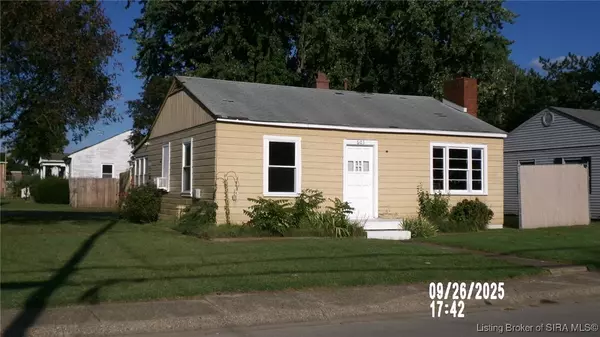For more information regarding the value of a property, please contact us for a free consultation.
603 Crestview CT Jeffersonville, IN 47130
Want to know what your home might be worth? Contact us for a FREE valuation!

Our team is ready to help you sell your home for the highest possible price ASAP
Key Details
Sold Price $61,000
Property Type Single Family Home
Sub Type Residential
Listing Status Sold
Purchase Type For Sale
Square Footage 832 sqft
Price per Sqft $73
MLS Listing ID 2025011412
Sold Date 11/07/25
Style One Story
Bedrooms 2
Full Baths 1
Abv Grd Liv Area 832
Year Built 1950
Annual Tax Amount $207
Lot Size 5,227 Sqft
Acres 0.12
Property Sub-Type Residential
Property Description
Great winter project, home needs extensive interior work and updates, nice lot size, looks to be a solid home, easy access to crawl space, enclosed back porch could be third bedroom, laundry room, Fireplace , Oversized 1 car garage Concrete Block, small fenced in area behind the garage. Nice Deck area needs to be rebuilt. Good parking area at the garage. Close to Schools, Parks, and major traffic area. Home is sold as is no Repairs by Seller. Serious Buyers, it may be the investment property you're looking for.
Location
State IN
County Clark
Zoning Residential
Direction 8th St. to S. on Crestview Ct., Home will be on the Left
Interior
Interior Features Utility Room
Cooling None
Fireplaces Number 1
Fireplaces Type Wood Burning
Fireplace Yes
Laundry Main Level, Laundry Room
Exterior
Exterior Feature Paved Driveway
Parking Features Detached, Garage
Garage Spaces 1.0
Garage Description 1.0
Water Access Desc Connected,Public
Roof Type Shingle
Street Surface Paved
Porch Enclosed, Porch
Building
Lot Description Corner Lot
Entry Level One
Sewer Public Sewer
Water Connected, Public
Architectural Style One Story
Level or Stories One
Additional Building Garage(s)
New Construction No
Others
Tax ID 102000200596000010
Acceptable Financing Cash, Conventional
Listing Terms Cash, Conventional
Financing Cash
Special Listing Condition Estate
Read Less
Bought with JPAR Aspire





