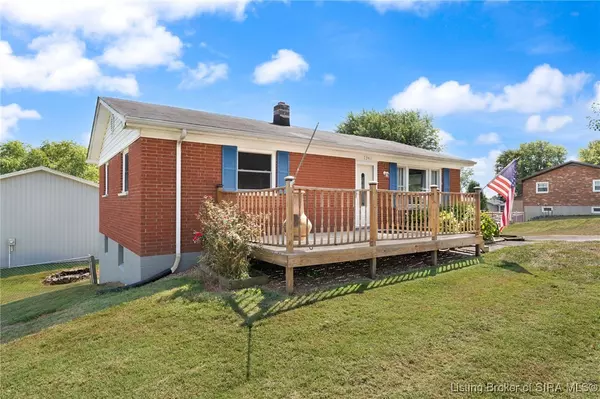For more information regarding the value of a property, please contact us for a free consultation.
7341 Thomas AVE Lanesville, IN 47136
Want to know what your home might be worth? Contact us for a FREE valuation!

Our team is ready to help you sell your home for the highest possible price ASAP
Key Details
Sold Price $264,315
Property Type Single Family Home
Sub Type Residential
Listing Status Sold
Purchase Type For Sale
Square Footage 1,917 sqft
Price per Sqft $137
Subdivision Happy Heights
MLS Listing ID 2025010724
Sold Date 10/15/25
Style One Story
Bedrooms 3
Full Baths 1
Construction Status Resale
Abv Grd Liv Area 912
Year Built 1965
Annual Tax Amount $897
Lot Size 0.550 Acres
Acres 0.55
Property Sub-Type Residential
Property Description
Welcome to this All-brick 3-bedroom, 1-bath home in the heart of Lanesville with tons of updates throughout! The finished basement features newly painted floors, a fourth non-conforming bedroom, a utility room, and an additional flex space-perfect for a second utility area, rec room, home gym, or workshop. Sitting on over half an acre, the property overlooks the Lanesville Heritage Grounds and tennis courts, offering a front-row seat to community events and a great setup for hosting Heritage Weekend gatherings.
The fenced yard includes a pool with a large deck for entertaining and plenty of space to spread out. A like-new 31' x 41' outbuilding with electric provides excellent storage and workshop potential, plus there's an additional shed for even more room!
Other highlights include a brand NEW roof, completely remodeled kitchen, a cozy wood-burning stove, and a quiet dead-end street. Just a short walk to Lanesville Elementary and High School, this home offers space, comfort, and a location that makes everyday living easy!
Location
State IN
County Harrison
Zoning Residential
Direction FROM CORYDON TO LANESVILLE EXIT, GO RT, TURN LEFT TOWARDS LANESVILLE SCHOOLS, TURN LEFT ON THOMAS AVE, 5th house on right
Rooms
Basement Partially Finished, Walk- Out Access
Interior
Interior Features Ceiling Fan(s), Eat-in Kitchen, Main Level Primary, Wood Burning Stove, Window Treatments
Heating Forced Air
Cooling Central Air
Fireplaces Number 1
Fireplaces Type Wood Burning Stove
Fireplace Yes
Window Features Blinds
Appliance Dishwasher, Microwave, Oven, Range, Refrigerator
Laundry In Basement, Laundry Room
Exterior
Exterior Feature Balcony, Deck, Fence, Landscaping, Porch, Patio
Parking Features Barn
Garage Spaces 2.0
Garage Description 2.0
Fence Yard Fenced
Pool Above Ground, Pool
View Y/N Yes
Water Access Desc Connected,Public
View Park/ Greenbelt, Pool, Scenic
Roof Type Shingle
Street Surface Paved
Porch Balcony, Covered, Deck, Patio, Porch
Building
Lot Description Dead End
Entry Level One
Foundation Block
Sewer Public Sewer
Water Connected, Public
Architectural Style One Story
Level or Stories One
Additional Building Pole Barn, Shed(s)
New Construction No
Construction Status Resale
Others
Tax ID 311120126008000006
Acceptable Financing Conventional, FHA, VA Loan
Listing Terms Conventional, FHA, VA Loan
Financing FHA
Read Less
Bought with Lopp Real Estate Brokers





