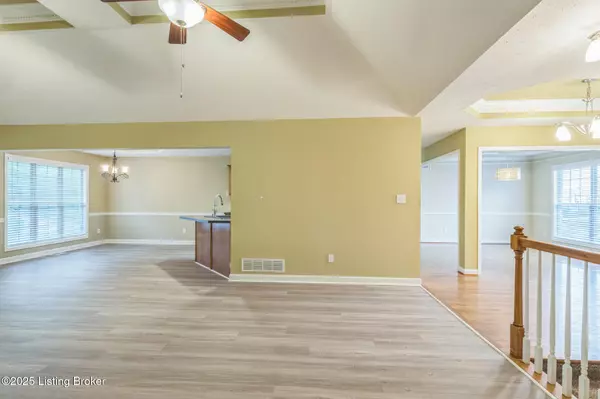For more information regarding the value of a property, please contact us for a free consultation.
8311 Grandel Forest WAY Louisville, KY 40258
Want to know what your home might be worth? Contact us for a FREE valuation!

Our team is ready to help you sell your home for the highest possible price ASAP
Key Details
Sold Price $399,900
Property Type Single Family Home
Sub Type Single Family Residence
Listing Status Sold
Purchase Type For Sale
Square Footage 4,002 sqft
Price per Sqft $99
Subdivision Grandel Forest Estates
MLS Listing ID 1690084
Sold Date 10/07/25
Style Ranch
Bedrooms 5
Full Baths 4
HOA Fees $225
HOA Y/N Yes
Abv Grd Liv Area 2,012
Year Built 2005
Lot Size 0.300 Acres
Acres 0.3
Property Sub-Type Single Family Residence
Source APEX MLS (Greater Louisville Association of REALTORS®)
Land Area 2012
Property Description
Listed for sale is this walkout ranch in Grandel Forest Estates. Located on a cul de sac, this home boasts 4,000 sq feet of finished living space. With 5 bedrooms, 4 full baths, 2 kitchens and 2 laundry hook ups, this house is perfect for large or extended families. The first level features an open floor plan, trey ceilings, large living room with gas fireplace, eat in kitchen, dining room, guest bath, laundry room and 3 bedrooms. The master suite has separate shower and jetted tub, double bowl vanity and walk in closet. The walkout basement features large living room, full kitchen, guest bath, office and 2 bedrooms. The lower level master suite has ceramic tiled shower, double bowl vanity and walk in closet. Lower level storage area has 2nd laundry hookup. Home has central hvac new 2016
Location
State KY
County Jefferson
Direction Lower Hunters Trace to Terry Rd to Grandel Blvd to St
Rooms
Basement Walkout Finished
Interior
Heating Forced Air, Natural Gas
Cooling Central Air
Fireplaces Number 1
Fireplace Yes
Exterior
Parking Features Attached
Garage Spaces 2.0
Fence None
View Y/N No
Roof Type Shingle
Porch Deck, Patio
Garage Yes
Building
Lot Description Cul-De-Sac
Story 1
Foundation Poured Concrete
Sewer Public Sewer
Water Public
Architectural Style Ranch
Structure Type Vinyl Siding,Brick Veneer
Schools
School District Jefferson
Read Less

Copyright 2025 Metro Search, Inc.





