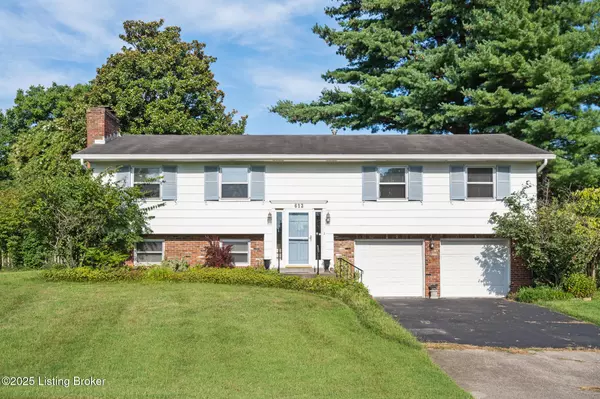For more information regarding the value of a property, please contact us for a free consultation.
612 Rymer WAY Louisville, KY 40223
Want to know what your home might be worth? Contact us for a FREE valuation!

Our team is ready to help you sell your home for the highest possible price ASAP
Key Details
Sold Price $300,500
Property Type Single Family Home
Sub Type Single Family Residence
Listing Status Sold
Purchase Type For Sale
Square Footage 2,423 sqft
Price per Sqft $124
Subdivision Foxboro
MLS Listing ID 1696526
Sold Date 10/06/25
Bedrooms 4
Full Baths 2
Half Baths 1
HOA Y/N No
Abv Grd Liv Area 1,560
Year Built 1960
Lot Size 0.330 Acres
Acres 0.33
Property Sub-Type Single Family Residence
Source APEX MLS (Greater Louisville Association of REALTORS®)
Land Area 1560
Property Description
Situated in one of the most desirable locations in Louisville, 612 Rymer Way is one that is sure to check all of the boxes. 40223 zip code. Four bedrooms. Finished basement with half-bath on that level. Primary bedroom en suite. Attached garage. Priced to allow for personal touches yet also ready for move-in today. A slate well-lit entry welcomes you. Should you choose to go upstairs, the family room (with fireplace) is large enough for the sectional of your choice plus a large entertainment center. A dedicated dining room can accommodate a table for six-plus. Carpet has been recently installed but it is expected that oak hardwood flooring is found under the carpet as well as in all of the bedrooms. (Buyer to verify.) You'll find a newer Frigidaire Gallery stainless steel refrigerator, cooktop, dishwasher and wall oven in the eat-in kitchen. The parquet flooring offers a slight change from the other spaces but is hardwood and could be stained to create your preferred color palette. The painted white cabinets are arranged in an L-shape allowing space for a table for four. (Imagine if one or more of the walls around the kitchen were removed. Or maybe you open up a large area and add a bar?) Down the hallway, four bedrooms plus full bath are located. The primary bedroom has two closets along with a 3-piece full bathroom attached. The lower level has been mostly finished, has a second fireplace and is a walk-out. The backyard is truly an oasis offering privacy thanks to a variety of mature trees and a full fence. All of this plus an oversized 2-car garage. This home is priced based on the opportunity to personalize it and make it your own. Come visit Foxboro today and call it home!
Location
State KY
County Jefferson
Direction From Shelbyville Road, turn on Dorsey Lane. Enter Foxboro neighborhood on Foxboro Drive. Veer left on Dorsey Way. Turn left on Rymer Way. (Also accessible off Dorsey Way.)
Rooms
Basement Finished, Walkout Finished
Interior
Heating Forced Air, Natural Gas
Cooling Central Air
Fireplaces Number 2
Fireplace Yes
Exterior
Parking Features Attached, Entry Front, Lower Level
Garage Spaces 2.0
Fence Full
View Y/N No
Roof Type Shingle
Porch Deck
Garage Yes
Building
Story 1
Foundation Poured Concrete
Sewer Public Sewer
Water Public
Structure Type Other,Brick Veneer
Read Less

Copyright 2025 Metro Search, Inc.





