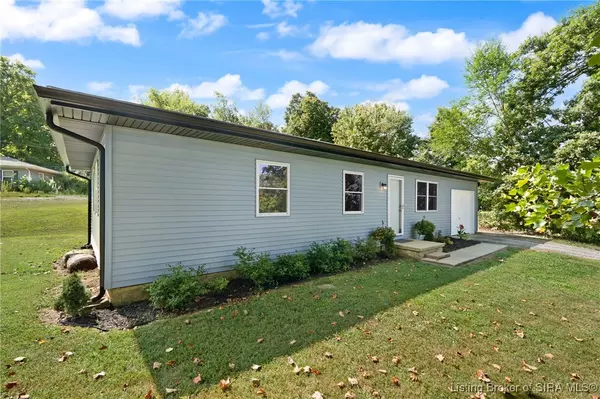For more information regarding the value of a property, please contact us for a free consultation.
7420 S Sheffield CT Lanesville, IN 47136
Want to know what your home might be worth? Contact us for a FREE valuation!

Our team is ready to help you sell your home for the highest possible price ASAP
Key Details
Sold Price $195,000
Property Type Single Family Home
Sub Type Residential
Listing Status Sold
Purchase Type For Sale
Square Footage 960 sqft
Price per Sqft $203
MLS Listing ID 2025010274
Sold Date 09/03/25
Style One Story
Bedrooms 3
Full Baths 1
Abv Grd Liv Area 960
Year Built 1975
Annual Tax Amount $1,730
Lot Size 0.604 Acres
Acres 0.604
Property Sub-Type Residential
Property Description
Nestled on a quiet cul-de-sac that leads to a dead-end street, this beautifully updated 3-bedroom, 1-bath ranch offers both
comfort and convenience. Sitting on nearly 0.6 acres, the home boasts a spacious yard perfect for outdoor living. Inside, enjoy
modern upgrades throughout including newer appliances, LVP flooring, fresh paint, updated plumbing, Brand-NEW roof, new
electrical, and stylish fixtures. The functional floor plan flows seamlessly, and the one-car garage provides extra storage and
parking. Located in a desirable area with a peaceful setting, this move-in-ready home blends small-town charm with easy access
to nearby amenities.
Location
State IN
County Floyd
Zoning Residential
Direction From the Lanesville exit, turn north onto Crandall Lanesville Road NE, turn left onto Hwy 62 W, turn right onto St. Johns Road NE, turn left onto S Sheffield Court, follow to 7420 S Sheffield Ct
Rooms
Basement Crawl Space
Interior
Interior Features Ceiling Fan(s), Eat-in Kitchen, Main Level Primary, Mud Room, Utility Room
Heating Forced Air
Cooling Heat Pump
Fireplace No
Appliance Oven, Range, Refrigerator, Washer
Laundry Main Level, Laundry Room
Exterior
Parking Features Attached, Garage
Garage Spaces 1.0
Garage Description 1.0
Water Access Desc Connected,Public
Building
Lot Description Cul- De- Sac, Dead End
Entry Level One
Foundation Crawlspace
Sewer Septic Tank
Water Connected, Public
Architectural Style One Story
Level or Stories One
New Construction No
Others
Tax ID 0010260011
Acceptable Financing Cash, Conventional, FHA, VA Loan
Listing Terms Cash, Conventional, FHA, VA Loan
Financing Conventional
Read Less
Bought with RE/MAX Ability Plus





