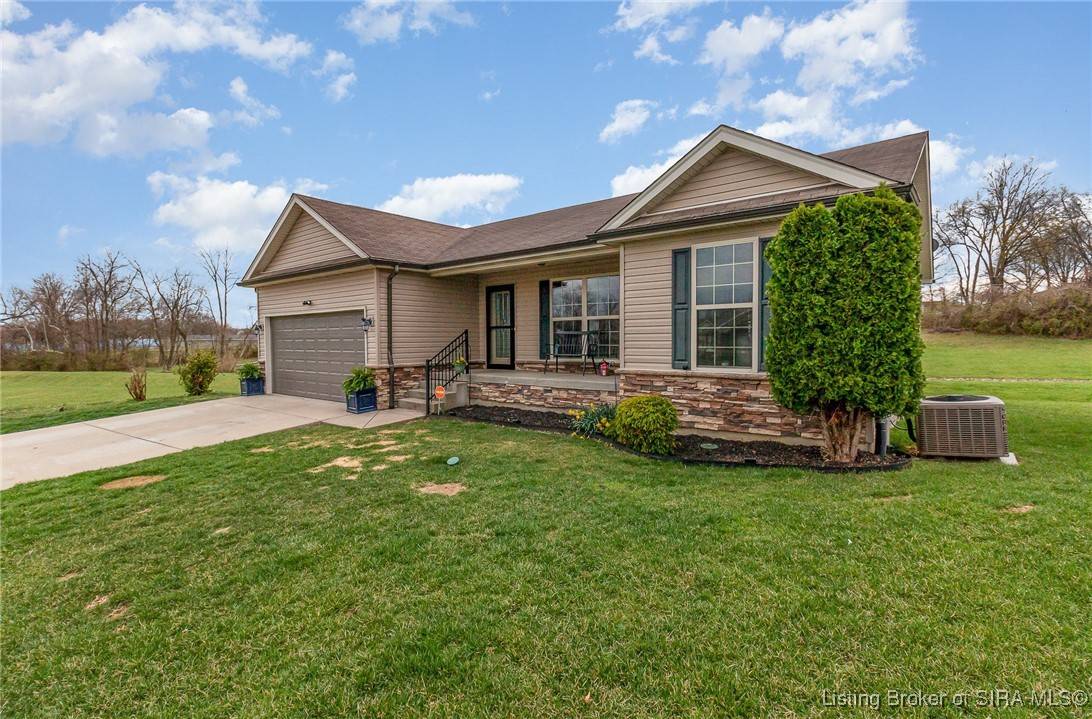For more information regarding the value of a property, please contact us for a free consultation.
1708 Sydney CIR Jeffersonville, IN 47130
Want to know what your home might be worth? Contact us for a FREE valuation!

Our team is ready to help you sell your home for the highest possible price ASAP
Key Details
Sold Price $335,000
Property Type Single Family Home
Sub Type Residential
Listing Status Sold
Purchase Type For Sale
Square Footage 2,065 sqft
Price per Sqft $162
Subdivision Woods Of Northaven
MLS Listing ID 202506780
Sold Date 04/25/25
Style One Story
Bedrooms 4
Full Baths 2
Construction Status Resale
HOA Fees $6/ann
Abv Grd Liv Area 1,299
Year Built 2015
Annual Tax Amount $2,069
Lot Size 7,579 Sqft
Acres 0.174
Property Sub-Type Residential
Property Description
Spacious 4-Bedroom Home in Woods of Northaven – Corner Lot!
Welcome to this charming 4-bedroom, 2-bathroom home in the desirable Woods of Northaven subdivision! Situated on a corner lot, this home offers fantastic curb appeal and plenty of outdoor space.
Step inside to a bright and open great room with soaring 10-foot ceilings, perfect for entertaining or relaxing. The main floor features three spacious bedrooms, including the primary suite, while the fourth bedroom is located in the partially finished basement—ideal for a guest room, home office, or additional living space.
The partially finished basement provides even more potential, whether you need extra storage, a playroom, or a future entertainment area. Plus, a third bathroom is already prepped and ready to be finished, adding even more value and convenience.
Enjoy the benefits of a low HOA fee of just $80 per year!
Seller is motivated and offering $2,500 in buyer concessions! Don't miss out on this fantastic opportunity—schedule your showing today!
Location
State IN
County Clark
Zoning Residential
Direction 10th Street to Thompson Lane, follow back to Snyder Drive, left on Snyder Drive to stop sign, left at stop sign, home on the right.
Rooms
Basement Partially Finished, Sump Pump
Interior
Interior Features Breakfast Bar, Ceiling Fan(s), Eat-in Kitchen, Bath in Primary Bedroom, Main Level Primary, Split Bedrooms, Storage, Separate Shower, Cable T V, Utility Room, Vaulted Ceiling(s), Walk- In Closet(s), Window Treatments
Heating Heat Pump
Cooling Central Air
Fireplace No
Window Features Blinds
Appliance Dishwasher, Disposal, Oven, Range, Refrigerator
Laundry Main Level, Laundry Room
Exterior
Exterior Feature Deck
Parking Features Attached, Garage, Garage Door Opener
Garage Spaces 2.0
Garage Description 2.0
Water Access Desc Connected,Public
Street Surface Paved
Porch Deck
Building
Lot Description Cul- De- Sac
Entry Level One
Foundation Poured
Sewer Public Sewer
Water Connected, Public
Architectural Style One Story
Level or Stories One
New Construction No
Construction Status Resale
Others
Tax ID 19001770151
Acceptable Financing Cash, Conventional, FHA, Other, VA Loan
Listing Terms Cash, Conventional, FHA, Other, VA Loan
Financing FHA
Read Less
Bought with Keller Williams Realty Consultants




