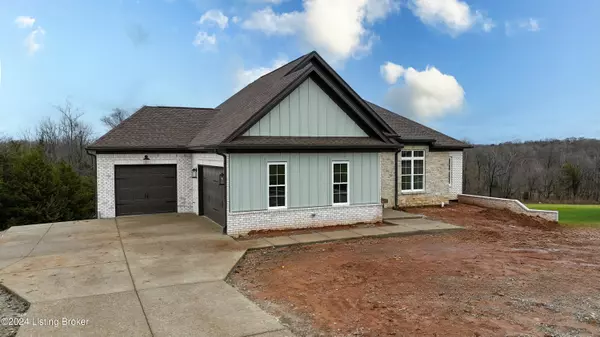For more information regarding the value of a property, please contact us for a free consultation.
6310 Brentwood Dr Crestwood, KY 40014
Want to know what your home might be worth? Contact us for a FREE valuation!

Our team is ready to help you sell your home for the highest possible price ASAP
Key Details
Sold Price $860,000
Property Type Single Family Home
Sub Type Single Family Residence
Listing Status Sold
Purchase Type For Sale
Square Footage 3,410 sqft
Price per Sqft $252
Subdivision Brentwood
MLS Listing ID 1672820
Sold Date 01/31/25
Bedrooms 4
Full Baths 3
Half Baths 1
HOA Fees $1,050
HOA Y/N Yes
Abv Grd Liv Area 2,210
Originating Board Metro Search (Greater Louisville Association of REALTORS®)
Year Built 2024
Property Description
Beautiful open and airy brand new construction in the heart of Oldham County. This one story home offers 4 bedrooms, 3.5 bath on a large private walkout lot. Superior trim work throughout, custom cabinetry, quartz in the kitchen with large island, and walk-in pantry. Great room features fireplace and lots of space for friends and family to gather. Finished basement has a wet bar, full bath and the 4th bedroom as well as loads of unfinished space for storage. The outside is just as great with a 3 car garage and covered back porch. Brentwood subdivision features a gorgeous clubhouse, pool and tennis courts perfect for the active family.
Still some time to customize finishes and make this home ''Yours''
Location
State KY
County Oldham
Direction HWY 22 to onto Clore Lane/ Right on Keller Way and left on Brentwood Drive/New home is on the right side
Rooms
Basement Walkout Finished
Interior
Heating Forced Air, Natural Gas
Cooling Central Air
Fireplace No
Exterior
Exterior Feature Tennis Court
Parking Features Attached, Entry Front, Entry Side
Garage Spaces 3.0
Fence None
View Y/N No
Roof Type Shingle
Porch Deck, Patio, Porch
Garage Yes
Building
Lot Description Covt/Restr, Sidewalk
Story 1
Foundation Poured Concrete
Sewer Public Sewer
Water Public
Structure Type Brick,Stone
Schools
School District Oldham
Read Less

Copyright 2025 Metro Search, Inc.




