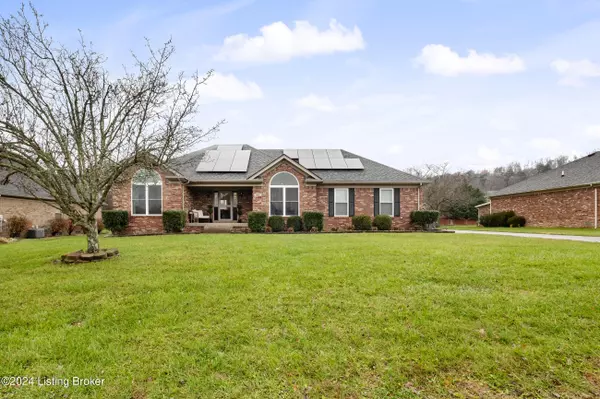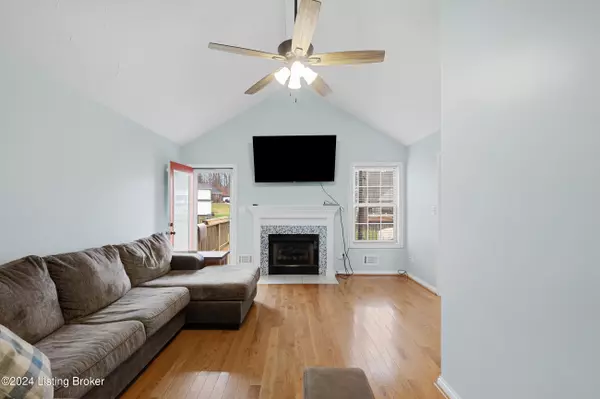For more information regarding the value of a property, please contact us for a free consultation.
227 S Peak Ave Shepherdsville, KY 40165
Want to know what your home might be worth? Contact us for a FREE valuation!

Our team is ready to help you sell your home for the highest possible price ASAP
Key Details
Sold Price $410,000
Property Type Single Family Home
Sub Type Single Family Residence
Listing Status Sold
Purchase Type For Sale
Square Footage 3,486 sqft
Price per Sqft $117
Subdivision The Point
MLS Listing ID 1676421
Sold Date 01/24/25
Style Ranch
Bedrooms 3
Full Baths 3
Half Baths 1
HOA Y/N No
Abv Grd Liv Area 1,786
Originating Board Metro Search (Greater Louisville Association of REALTORS®)
Year Built 1998
Lot Size 0.410 Acres
Acres 0.41
Property Description
You don't want to miss out on this spacious 3 bedroom, 3.5 bath brick ranch home with an attached garage, solar panels, finished basement, and privacy fenced back yard! This home has so much to offer including a spacious living room with a soaring vaulted ceiling and a cozy fireplace that serves as the focal point of the room. This room opens up to the eat-in kitchen where you will find a convenient island with a breakfast bar countertop for quick meals. You will have matching stainless steel appliances including a newer stove/oven. Just off the kitchen is a formal dining room, the perfect place for elaborate meals or hosting dinner guests. Prepare to fall in love with the primary bedroom that boasts a decorative tray ceiling, sliding barn door, and a sliding glass door that leads directly to the deck that overlooks the privacy fenced back yard. The en suite bathroom offers a jetted tub as well as a walk-in shower and double sink vanity. This room also has a huge walk-in closet allowing plenty of space for storing clothing and accessories. There are 2 additional bedrooms and a full bath that has been completely remodeled with a new bathtub, vanity, and flooring. Make your way to the finished, waterproofed basement that has been completely remodeled with new windows, and a new full bathroom as well as a roughed-in wet bar. You will have a spacious living area that makes a great place to entertain and you will love the convenience of having a full bath and a half bath in the basement. There are 2 separate bonus rooms in the basement to use for a home office, storage, or anything that suits your needs! The roof on the home is only 2 years old and the solar panels will remain with the home. Don't wait - schedule a showing today to make this house your new dream home!
Location
State KY
County Bullitt
Direction I-65 South to exit 117, Right on Hwy 44 West, cross tracks to Right on Preston (Hwy 61) to left on Pointe Blvd to Stop sign, left on S. Peak, house on right.
Rooms
Basement Finished
Interior
Heating Natural Gas
Cooling Central Air
Fireplace No
Exterior
Parking Features Attached, Driveway
Garage Spaces 2.0
Fence Privacy
View Y/N No
Roof Type Shingle
Porch Porch
Garage Yes
Building
Story 1
Foundation Poured Concrete
Sewer Public Sewer
Water Public
Architectural Style Ranch
Structure Type Brick
Schools
School District Bullitt
Read Less

Copyright 2025 Metro Search, Inc.




