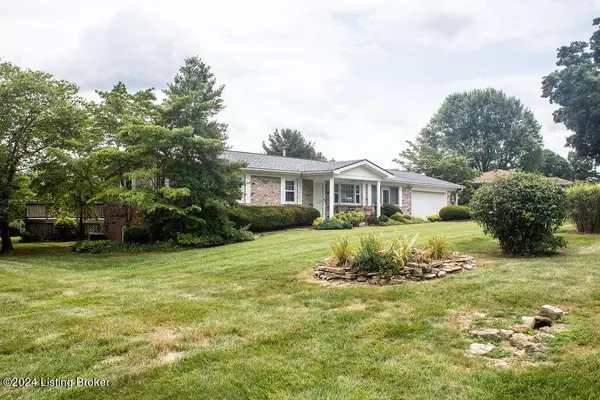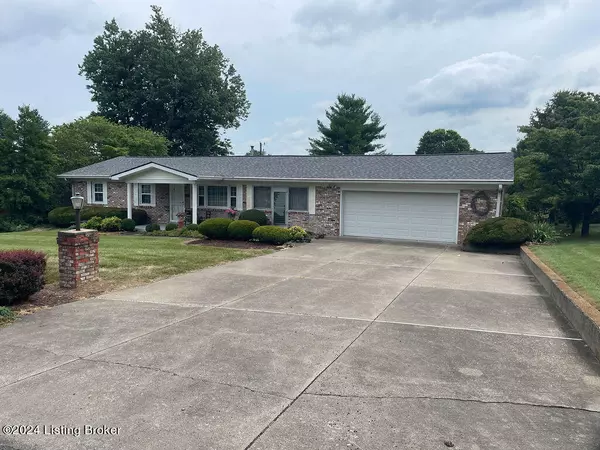For more information regarding the value of a property, please contact us for a free consultation.
198 Riverview Ln Shepherdsville, KY 40165
Want to know what your home might be worth? Contact us for a FREE valuation!

Our team is ready to help you sell your home for the highest possible price ASAP
Key Details
Sold Price $294,000
Property Type Single Family Home
Sub Type Single Family Residence
Listing Status Sold
Purchase Type For Sale
Square Footage 2,414 sqft
Price per Sqft $121
Subdivision Highland
MLS Listing ID 1672835
Sold Date 01/23/25
Style Ranch
Bedrooms 3
Full Baths 1
HOA Y/N No
Abv Grd Liv Area 1,621
Originating Board Metro Search (Greater Louisville Association of REALTORS®)
Year Built 1964
Lot Size 0.450 Acres
Acres 0.45
Property Description
Freshly refinished hardwood floors throughout the living room, bedrooms and hallway - absolutely stunning! Welcome to 198 Riverview Ln, nestled in a highly sought-after area. This 1,621 sq. ft. brick ranch blends charm & modern convenience, offering a formal living and a kitchen decked out with a brand-new stainless steel refrigerator and dishwasher (June 2024), plus built-in range oven and microwave. The massive family room with a cozy fireplace is bathed in natural light and the partially finished basement adds extra space. Fresh bathroom flooring (June 2024) tops it off! Step outside into your private oasis! Lush landscaping surrounds a charming gazebo and a massive 16x32 deck, perfect for unforgettable gatherings and relaxing evenings. The stylish concrete and rock patio, along with a breezeway or three-seasons room, seamlessly connects the home to an oversized two-car garage for ultimate convenience. Need extra space? The barn offers tons of storage with a loft, plus a built-in workshop for all your projects. The best part? The backyard spills into an adjoining lot, transforming it into a park-like retreat that feels like your own personal paradise. Beautiful adjoining lot with park like available for an additional $45,000.
Location
State KY
County Bullitt
Direction I-65 south to exit 117 - Left on Hwy 44 E - Right on Street - home on Left.
Rooms
Basement Partially Finished
Interior
Heating Forced Air, Natural Gas
Cooling Central Air
Fireplaces Number 1
Fireplace Yes
Exterior
Parking Features Attached, Entry Front, Driveway
Garage Spaces 2.0
Fence None
View Y/N No
Roof Type Shingle
Porch Patio, Porch
Garage Yes
Building
Lot Description Level
Story 1
Foundation Crawl Space, Poured Concrete
Sewer Public Sewer
Water Public
Architectural Style Ranch
Structure Type Wood Frame,Brick Veneer
Schools
School District Bullitt
Read Less

Copyright 2025 Metro Search, Inc.




