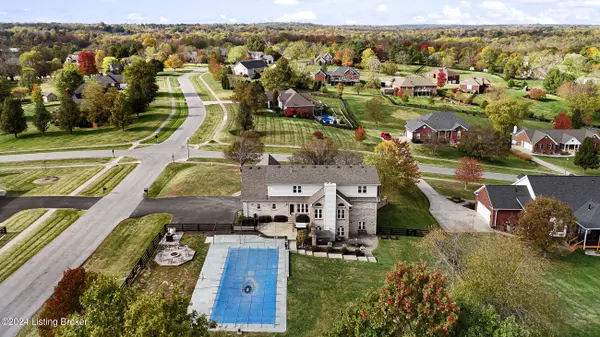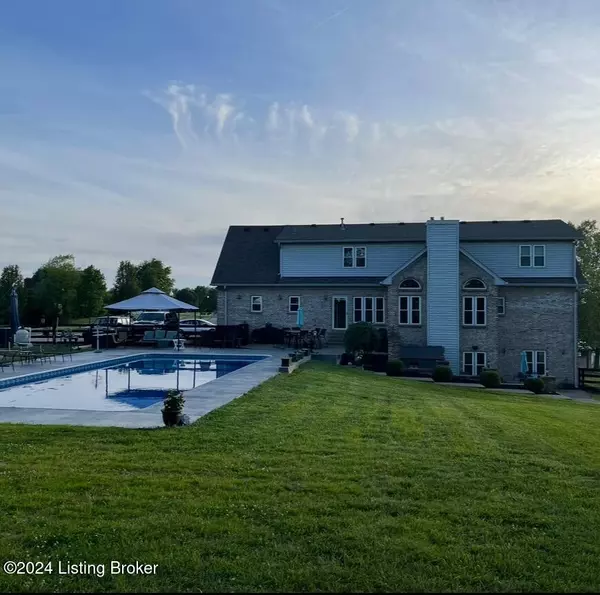For more information regarding the value of a property, please contact us for a free consultation.
4627 Northridge Cir Crestwood, KY 40014
Want to know what your home might be worth? Contact us for a FREE valuation!

Our team is ready to help you sell your home for the highest possible price ASAP
Key Details
Sold Price $685,000
Property Type Single Family Home
Sub Type Single Family Residence
Listing Status Sold
Purchase Type For Sale
Square Footage 4,804 sqft
Price per Sqft $142
Subdivision North Ridge Farms
MLS Listing ID 1673790
Sold Date 01/16/25
Bedrooms 4
Full Baths 4
Half Baths 1
HOA Fees $325
HOA Y/N Yes
Abv Grd Liv Area 3,069
Originating Board Metro Search (Greater Louisville Association of REALTORS®)
Year Built 1996
Lot Size 1.000 Acres
Acres 1.0
Property Description
Here it is!! Beautifully updated home in Northridge Farms with a pool! You can literally walk to Locust Grove Elementary or East Oldham Middle School. You will be amazed with all this home offers. The open family room has laminate floors. The kitchen has been completely updated with beautiful cabinets and granite tops. The first floor primary suite has a vaulted ceiling and an updated primary bath. The second floor offers 3 large bedrooms and 2 full baths. The walk out basement is perfect for multi generational living, there is a family room with fireplace, game area, kitchenette (dishwasher use to be where the wine fridge sits!), and a bonus room that the current owner uses as a bedroom. Outside you have a full acre lot, fenced rear yard, with a HUGE in ground pool!
Location
State KY
County Oldham
Direction HWY 22 to Northridge Dr, home is on the right
Rooms
Basement Walkout Finished
Interior
Heating Forced Air, Natural Gas
Cooling Central Air
Fireplaces Number 2
Fireplace Yes
Exterior
Parking Features Attached, Entry Side, Driveway
Garage Spaces 2.0
Fence Wood
Pool In Ground
View Y/N No
Roof Type Shingle
Porch Patio, Porch
Garage Yes
Building
Lot Description Covt/Restr, Sidewalk, Cleared, DeadEnd
Story 2
Foundation Poured Concrete
Sewer Septic Tank
Water Public
Structure Type Vinyl Siding,Brick
Schools
School District Oldham
Read Less

Copyright 2025 Metro Search, Inc.




