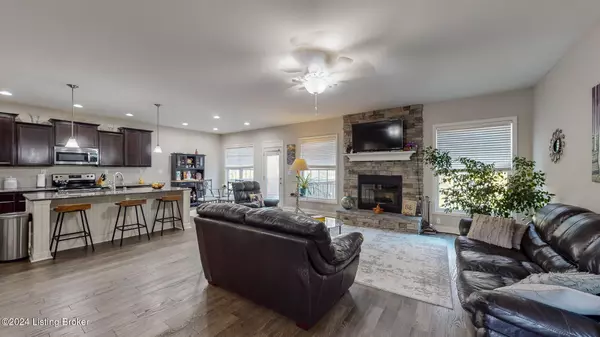For more information regarding the value of a property, please contact us for a free consultation.
6934 Franklin Farmer WAY Louisville, KY 40229
Want to know what your home might be worth? Contact us for a FREE valuation!

Our team is ready to help you sell your home for the highest possible price ASAP
Key Details
Sold Price $345,000
Property Type Single Family Home
Sub Type Single Family Residence
Listing Status Sold
Purchase Type For Sale
Square Footage 2,034 sqft
Price per Sqft $169
Subdivision Cooper Farms
MLS Listing ID 1676352
Sold Date 01/16/25
Style Open Plan
Bedrooms 3
Full Baths 2
Half Baths 1
HOA Fees $450
HOA Y/N Yes
Abv Grd Liv Area 2,034
Originating Board Metro Search (Greater Louisville Association of REALTORS®)
Year Built 2016
Lot Size 10,018 Sqft
Acres 0.23
Property Description
Rare opportunity in Cooper Farms to have an open floor plan with a full walk out basement at the end of the cul-de-sac! Fabulous great room with wood flooring, stone faced fireplace flanked by large windows overlooking the wooded view behind. The kitchen is off to one side and offers a large center island, abundant cabinetry, granite counters and large pantry. Off the dining area is the door to the large deck with stairs to access the fenced rear yard. Upstairs is a lovely primary suite with tray ceiling, en-suite bath with tile flooring, separate shower, tub and spacious walk-in closet. 2 additional bedrooms, a tiled hall bath and laundry complete the 2nd floor. The walkout has tall ceilings and room for an additional family room, bedroom and full bath. Neutral decor and new carpeting!
Location
State KY
County Jefferson
Direction Smyrna to Cooper Chapel, left on Leisure, rt on Brook Bend, Fox Haven to Top Walnut, left to street
Rooms
Basement Walkout Unfinished
Interior
Heating Natural Gas
Cooling Central Air
Fireplaces Number 1
Fireplace Yes
Exterior
Parking Features Attached, Entry Front, Driveway
Garage Spaces 2.0
Fence Full
View Y/N No
Roof Type Shingle
Porch Deck
Garage Yes
Building
Lot Description Irregular Lot, Cul-De-Sac, Wooded
Story 2
Foundation Poured Concrete
Sewer Public Sewer
Water Public
Architectural Style Open Plan
Structure Type Vinyl Siding,Brick Veneer
Read Less

Copyright 2025 Metro Search, Inc.




