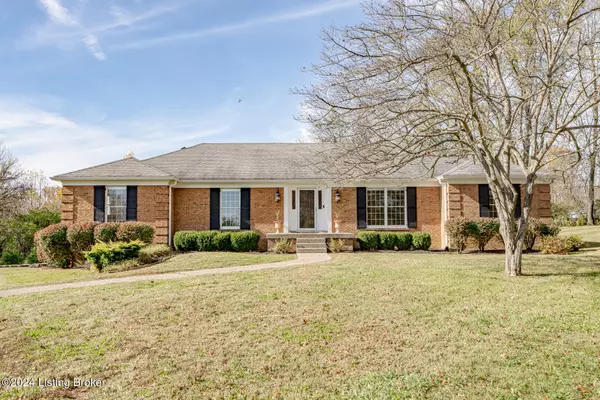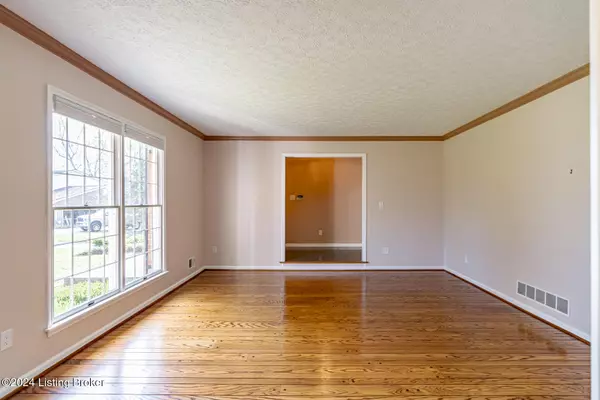For more information regarding the value of a property, please contact us for a free consultation.
13304 Dogwood Ct Prospect, KY 40059
Want to know what your home might be worth? Contact us for a FREE valuation!

Our team is ready to help you sell your home for the highest possible price ASAP
Key Details
Sold Price $515,000
Property Type Single Family Home
Sub Type Single Family Residence
Listing Status Sold
Purchase Type For Sale
Square Footage 4,993 sqft
Price per Sqft $103
Subdivision River Bluff Farm
MLS Listing ID 1674565
Sold Date 01/10/25
Style Ranch
Bedrooms 3
Full Baths 3
HOA Y/N No
Abv Grd Liv Area 2,520
Originating Board Metro Search (Greater Louisville Association of REALTORS®)
Year Built 1976
Lot Size 0.740 Acres
Acres 0.74
Property Description
Welcome to 13304 Dogwood Court in Prospect, KY! This charming 3-bedroom, 3-bath home sits on a serene .74-acre lot that backs up to the Wallace Conservation Easement, offering privacy and natural beauty right in your backyard.
Inside, an open layout welcomes you, with a bright living room, formal dining area, sleek new appliances in the kitchen perfect for daily life, and entertaining.
The primary suite includes a spacious ensuite bath, and two additional bedrooms are on the main level.
Downstairs, a walkout basement features a versatile nonconforming bedroom, wet bar, full bath, and ample storage. Located on a peaceful cul-de-sac, this home combines tranquility with easy access to Prospect amenities.
Don't miss it!
Location
State KY
County Oldham
Direction Take US-42/Brownsboro Rd to River Bluff Rd, turn left on Cherry Tree Ln, turn left onto Dogwood Ct
Rooms
Basement Walkout Finished
Interior
Heating Forced Air, Natural Gas
Cooling Central Air
Fireplaces Number 2
Fireplace Yes
Exterior
Parking Features Attached, Entry Side, Driveway
Garage Spaces 2.0
Fence None
View Y/N No
Roof Type Shingle
Porch Deck
Garage Yes
Building
Lot Description Cul-De-Sac
Story 1
Foundation Poured Concrete
Sewer Public Sewer
Water Public
Architectural Style Ranch
Structure Type Brick
Schools
School District Oldham
Read Less

Copyright 2025 Metro Search, Inc.




