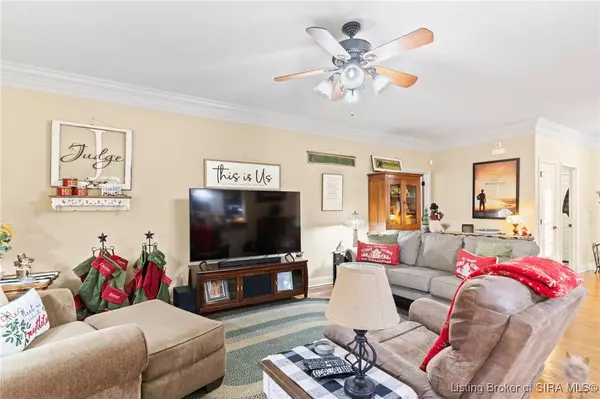For more information regarding the value of a property, please contact us for a free consultation.
2034 W Galway Trail S Madison, IN 47250
Want to know what your home might be worth? Contact us for a FREE valuation!

Our team is ready to help you sell your home for the highest possible price ASAP
Key Details
Sold Price $399,000
Property Type Single Family Home
Sub Type Residential
Listing Status Sold
Purchase Type For Sale
Square Footage 1,850 sqft
Price per Sqft $215
Subdivision Meadows Section Two
MLS Listing ID 2024012581
Sold Date 01/09/25
Style One Story
Bedrooms 3
Full Baths 2
Abv Grd Liv Area 1,850
Year Built 2011
Annual Tax Amount $2,265
Lot Size 0.470 Acres
Acres 0.47
Property Description
Gorgeous, unique, MUST SEE 3 bedroom, 2 full bath home! Custom built in 2012, this one owner home has many updates which include new HVAC, new roof, remodeled master bath, and a 3-season sun porch. The front porch offers a perfect welcome feeling to this special home.
Inside you will immediately feel the warm, comfortable feeling of being "home". Throughout the entire home are hardwood floors with tile flooring in the bathrooms and laundry room, crown molding, custom made wood blinds, and custom Mi-Her cabinets. Large master bedroom features a beautiful custom archway opening into a "sitting room", and adjoining master bath with custom made extra large walk-in shower, make up vanity and walk in closet. Open living room and kitchen area with windows and sliding door to sun porch. Kitchen offers lots of cabinet space, pantry cabinet, under cabinet lighting, back splash and stainless steel appliances. The sun porch looks out to the unique backyard oasis. Fenced backyard includes an above ground swimming pool with a large open deck, hot tub, firepit, sturdy play set with rubber mulch, perennial landscaping, gazebo (lighting and fan), and large concrete patio. Two car garage (attic space storage) with additional 3 car concrete driveway and a gravel drive beside the home that offers 30 amp service for camper or motorhome, professional landscaping, and an outside building with electric.
Location
State IN
County Jefferson_ I N
Area Hilltop
Zoning Residential
Direction GPS friendly
Interior
Interior Features Breakfast Bar, Ceiling Fan(s), Separate/ Formal Dining Room, Eat-in Kitchen, Bath in Primary Bedroom, Main Level Primary, Mud Room, Open Floorplan, Storage, Utility Room, Walk- In Closet(s)
Heating Heat Pump
Cooling Central Air
Fireplace No
Window Features Blinds
Appliance Dishwasher, Disposal, Microwave, Oven, Range, Refrigerator, Water Softener
Laundry Main Level, Laundry Room
Exterior
Exterior Feature Deck, Fence, Hot Tub/ Spa, Landscaping, Landscape Lights, Paved Driveway, Porch, Patio
Parking Features Attached, Garage, Garage Door Opener
Garage Spaces 2.0
Garage Description 2.0
Fence Yard Fenced
Pool Above Ground, Pool
Community Features Sidewalks
Water Access Desc Connected,Public
Roof Type Shingle
Street Surface Paved
Porch Covered, Deck, Enclosed, Patio, Porch
Building
Entry Level One
Foundation Block
Sewer Public Sewer
Water Connected, Public
Architectural Style One Story
Level or Stories One
Additional Building Shed(s), Gazebo
New Construction No
Others
Tax ID 390817000059000006
Security Features Security System
Acceptable Financing Cash, Conventional, FHA, VA Loan
Listing Terms Cash, Conventional, FHA, VA Loan
Financing Conventional
Read Less
Bought with F.C. Tucker/Scott Lynch Group




