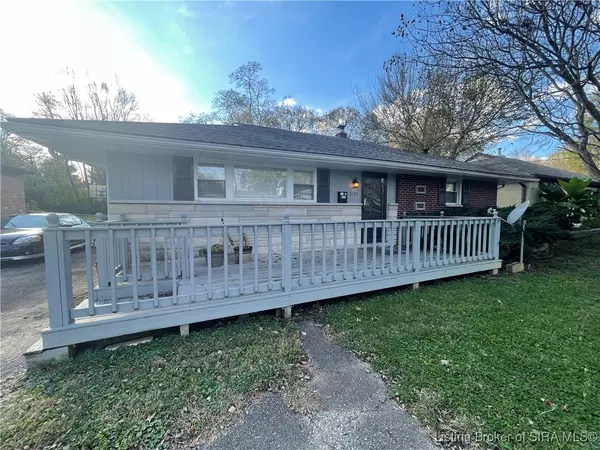For more information regarding the value of a property, please contact us for a free consultation.
3135 Taylor DR Clarksville, IN 47129
Want to know what your home might be worth? Contact us for a FREE valuation!

Our team is ready to help you sell your home for the highest possible price ASAP
Key Details
Sold Price $179,000
Property Type Single Family Home
Sub Type Residential
Listing Status Sold
Purchase Type For Sale
Square Footage 2,820 sqft
Price per Sqft $63
MLS Listing ID 2024012346
Sold Date 12/31/24
Style One Story
Bedrooms 3
Full Baths 1
Half Baths 1
Abv Grd Liv Area 1,487
Year Built 1960
Annual Tax Amount $3,503
Lot Size 7,562 Sqft
Acres 0.1736
Property Description
Welcome to this charming ranch-style home in Clarksville, IN. This lovely house features three bedrooms and one and a half bathrooms, perfect for comfortable living. The interior boasts hardwood floors and arched doorways, adding character and warmth to the space. Fully equipped kitchen is open to the eating/dining room with a breakfast bar. The finished basement with knotty pine paneling offers additional living or entertainment space. Outside, you'll find a fenced back yard, ideal for outdoor activities or relaxing. Enjoy the enclosed porch for additional space plus a good size storage room. Don't miss out on the opportunity to make this house your home! Inspections are welcome at buyers expense however property is being sold "as is". Sq ft & rm sz approx.
Location
State IN
County Clark
Zoning Residential
Direction Lewis & Clark to Providence Way, right on Victory Ct., left on Taylor Dr., home on left.
Rooms
Basement Full, Partially Finished, Sump Pump
Interior
Interior Features Breakfast Bar, Eat-in Kitchen
Heating Forced Air
Cooling Central Air
Fireplace No
Window Features Blinds
Appliance Dryer, Dishwasher, Microwave, Oven, Range, Refrigerator, Water Softener, Washer
Laundry In Basement, Other
Exterior
Exterior Feature Deck, Fence, Paved Driveway, Patio
Fence Yard Fenced
Water Access Desc Connected,Public
Roof Type Shingle
Street Surface Paved
Porch Deck, Patio
Building
Lot Description Dead End
Entry Level One
Foundation Poured
Sewer Public Sewer
Water Connected, Public
Architectural Style One Story
Level or Stories One
New Construction No
Others
Tax ID 102403000500000013
Acceptable Financing Cash, Conventional, FHA, VA Loan
Listing Terms Cash, Conventional, FHA, VA Loan
Financing Conventional
Read Less
Bought with Green Tree Real Estate Services




