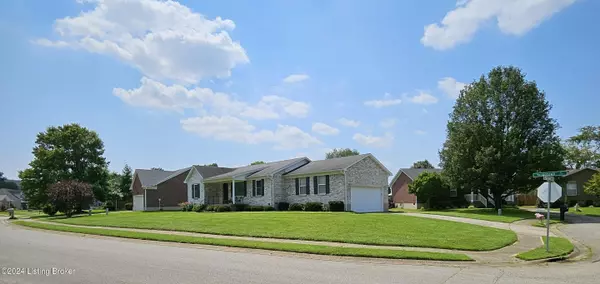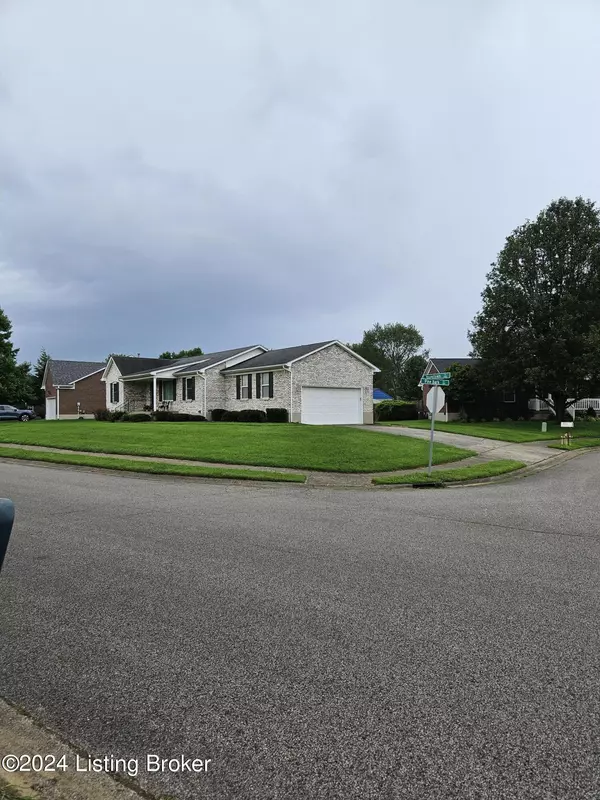For more information regarding the value of a property, please contact us for a free consultation.
10916 Youngtown Dr Louisville, KY 40272
Want to know what your home might be worth? Contact us for a FREE valuation!

Our team is ready to help you sell your home for the highest possible price ASAP
Key Details
Sold Price $232,000
Property Type Single Family Home
Sub Type Single Family Residence
Listing Status Sold
Purchase Type For Sale
Square Footage 1,152 sqft
Price per Sqft $201
Subdivision Pine Trace Iii
MLS Listing ID 1667255
Sold Date 10/22/24
Bedrooms 3
Full Baths 2
HOA Y/N No
Abv Grd Liv Area 1,152
Originating Board Metro Search (Greater Louisville Association of REALTORS®)
Year Built 1996
Lot Size 10,018 Sqft
Acres 0.23
Property Description
Brazilian cherry hardwood flooring that is 3/4 inch thick and tung and grove will impress you as soon as you walk inside this 3-bedroom brick ranch home on a corner lot. The real wood flooring was installed in Living Room and Primary Bedroom and hall and both full bathrooms and even in the closets. This home has been well maintained by Owner for 16 years. Home has an attached 2.5 car garage with access to enter home from inside the garage leading to the mud room/ Laundry room then into the large eat in Kitchen. Well maintained kitchen with wood cabinets. Seller is leaving for the buyer a 2 door and 1 drawer refrigerator and electric cook stove a Bosh dish washer and also leaving the newer LG Inverter Direct Drive washing machine and an Matag electric clothes dryer in as is condition. The kitchen has large ceramic tile floors as well as the laundry room /mud room that goes to the garage. The Primary bedroom has a large walk-in closet with shelving. Ceiling fan has a remote control. Private Primary Bathroom has a shower. Second full bathroom has a tub with shower surround.
The other 2 Bedrooms have carpet flooring. All bedrooms have double wide closets with newer quality double doors. Home has double pane insulated windows and owner says the attic has a real thick blanket of blown in insulation for energy efficiency and the hot water heater has an extra insulation blanket wrapped around the unit. There is even a UV Air Purifier whole House System installed in furnace.
Heating and air conditioning condenser and hot water heater are approximately 4 years old. Home has front and back steel keyed security doors. The smoke detectors are hard wired. The back kitchen door goes out to a covered deck. Full privacy wood fences on back corners of property belong to neighbors but you get the benefit. There is a 10-foot X 12-foot storage shed in the back yard for all your lawn equipment and extra storage.
The driveway is large enough to park 4 plus cars and there are no restrictions for parking your cars on the street for when company comes over. The property is well landscaped.
The covered front porch has seating area, and the porch furniture will stay with the home.
Home is available for a quick closing if buyers need to get into a home in a hurry. This home will sell fast!
Location
State KY
County Jefferson
Direction HWY 841 to Stonestreet Rd, to Valley Station Rd, to South Dodge Ln. to Youngtown Dr, to Property on corner of Pine Bark Ct.
Rooms
Basement None
Interior
Heating Forced Air, Natural Gas
Cooling Central Air
Fireplace No
Exterior
Exterior Feature See Remarks
Parking Features On Street, Off Street, Attached, Entry Side, See Remarks, Driveway
Garage Spaces 2.0
Fence Privacy, Full, Wood
View Y/N No
Roof Type Shingle
Porch Deck, Porch
Garage Yes
Building
Lot Description Corner Lot, Cul-De-Sac, Sidewalk, See Remarks, Level, Storm Sewer
Story 1
Foundation Crawl Space, Poured Concrete
Sewer Public Sewer
Water Public
Structure Type Wood Frame,Brick
Schools
School District Jefferson
Read Less

Copyright 2025 Metro Search, Inc.




