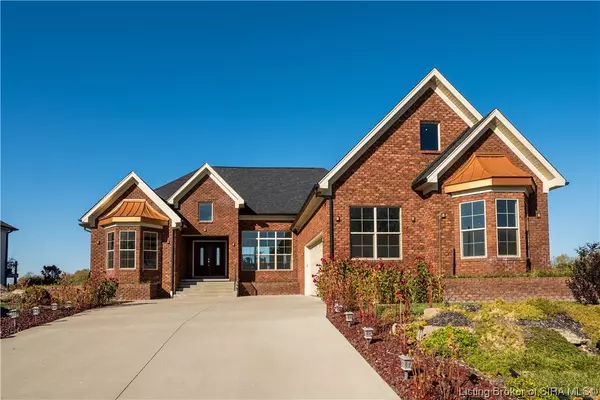For more information regarding the value of a property, please contact us for a free consultation.
119 Bluff Ridge RD Jeffersonville, IN 47130
Want to know what your home might be worth? Contact us for a FREE valuation!

Our team is ready to help you sell your home for the highest possible price ASAP
Key Details
Sold Price $620,000
Property Type Single Family Home
Sub Type Residential
Listing Status Sold
Purchase Type For Sale
Square Footage 2,117 sqft
Price per Sqft $292
Subdivision Quarry Bluff
MLS Listing ID 202405558
Sold Date 12/17/24
Style One Story
Bedrooms 3
Full Baths 2
Half Baths 1
Construction Status Resale
HOA Fees $135/ann
Abv Grd Liv Area 2,117
Year Built 2020
Annual Tax Amount $4,688
Lot Size 0.266 Acres
Acres 0.266
Property Description
Captivating home at the top of the gorgeous Quarry Bluff Estates. Copper exterior accents on the front faces of the home compliment the brick exterior and 56' x 10' concrete open porch. You won't get cold feet walking into this home with the heated marble flooring. Views in every room of the lake with expansive windows and 14' coffered tray ceilings provides you a one of a kind luxurious home! Multicolor led lights in the main living space allows for fantastic entertainment for any occasion! You can enjoy magnificent sunset views of the quarry lake in the evenings through the living room, kitchen, office area, primary bedroom or outside on the back tiered patio. The bar top island with sink provides additional counter and cabinet space, for the perfect kitchen layout. A half bathroom was added right off the dining room and laundry room. Both spacious secondary bedrooms are separated by a Jack and Jill bathroom with a walk-in shower with a dual-head panel system. The entire left side of the home is dedicated to the primary suite. Large bedroom with 11' tray ceiling and more windows. The walk-in closet of your dreams is through the bathroom that has a double vanity sink and a walk-in shower with its own dual head panel system. A full unfinished basement can be finished for extra living space. Unmatched amenities that include pool, clubhouse, tennis/pickleball courts, 2 lakes, 2 beaches, swimming and small boating allowed on both lakes.
Location
State IN
County Clark
Zoning Residential
Direction I-65 to I-265 E. I-265 becomes Port Rd. Follow to end and turn left onto Utica Pike. Follow for 1.7 miles. Turn right on Market St for 2 blocks. Left on Upper River Rd. Follow for 0.8 miles to Quarry Bluff Estates on the left.
Rooms
Basement Full, Sump Pump
Interior
Interior Features Ceramic Bath, Ceiling Fan(s), Entrance Foyer, Eat-in Kitchen, Home Office, Kitchen Island, Bath in Primary Bedroom, Main Level Primary, Open Floorplan, Cable T V, Utility Room, Vaulted Ceiling(s), Walk- In Closet(s), Central Vacuum
Heating Forced Air
Cooling Central Air
Fireplace No
Window Features Blinds,Thermal Windows
Appliance Dishwasher, Disposal, Oven, Range, Water Softener
Laundry Main Level, Laundry Room
Exterior
Exterior Feature Landscaping, Porch, Patio
Parking Features Attached, Garage
Garage Spaces 2.0
Garage Description 2.0
Pool Association, Community
Community Features Clubhouse, Gated, Lake, Pool, Tennis Court(s)
Amenities Available Clubhouse, Gated, Pool, Tennis Court(s), Water
View Y/N Yes
Water Access Desc Connected,Public
View Lake, Panoramic, River, Scenic, Creek/ Stream
Roof Type Shingle
Street Surface Paved
Porch Patio, Porch
Building
Entry Level One
Foundation Poured
Sewer Public Sewer
Water Connected, Public
Architectural Style One Story
Level or Stories One
New Construction No
Construction Status Resale
Others
Tax ID 104101700132000037
Security Features Gated Community
Acceptable Financing Cash, Conventional, VA Loan
Listing Terms Cash, Conventional, VA Loan
Financing Cash
Read Less
Bought with JPAR Aspire




