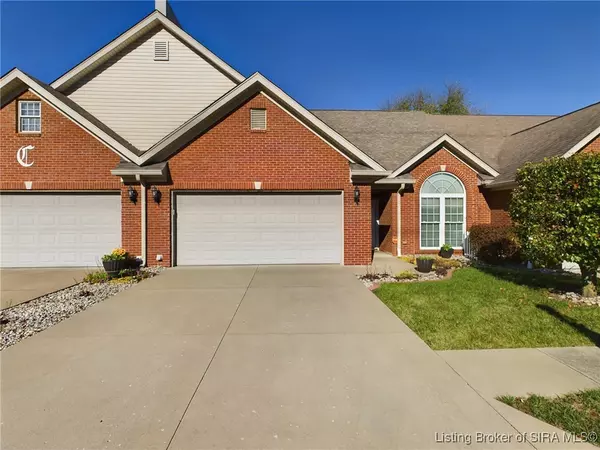For more information regarding the value of a property, please contact us for a free consultation.
2142 Pickwick DR New Albany, IN 47150
Want to know what your home might be worth? Contact us for a FREE valuation!

Our team is ready to help you sell your home for the highest possible price ASAP
Key Details
Sold Price $304,000
Property Type Single Family Home
Sub Type Residential
Listing Status Sold
Purchase Type For Sale
Square Footage 2,572 sqft
Price per Sqft $118
Subdivision Pickwick Commons
MLS Listing ID 2024012215
Sold Date 12/16/24
Style One and One Half Story, Patio Home
Bedrooms 3
Full Baths 3
Construction Status Resale
HOA Fees $150/mo
Abv Grd Liv Area 2,572
Year Built 2004
Annual Tax Amount $2,367
Lot Size 1.000 Acres
Acres 1.0
Property Description
Welcome to your serene retreat in the sought-after Pickwick Commons subdivision, located in New Albany! This charming 3-bedroom, 3-bathroom patio home combines style and tranquility with beautiful, thoughtful details throughout. Step into the inviting kitchen, where rich cherry wood cabinets meet sleek granite countertops, creating the perfect space for cooking and gathering. Vaulted ceilings elevate the open living area, filling the home with natural light and a touch of elegance.
Relax in the cozy sunroom, where you'll enjoy a breathtaking view of a wooded creek that brings nature right to your doorstep. Whether you're sipping morning coffee or unwinding in the evening, this home offers a private oasis that's hard to find. Don't miss your chance to experience comfortable, stylish living with a touch of nature – right here in New Albany's Pickwick Commons!
Location
State IN
County Floyd
Zoning Residential
Direction Slate Run Rd then to Pickwick Dr.
Interior
Interior Features Ceiling Fan(s), Entrance Foyer, Eat-in Kitchen, Bath in Primary Bedroom, Main Level Primary, Cable T V, Utility Room, Vaulted Ceiling(s), Sun Room
Heating Forced Air
Cooling Central Air
Fireplaces Number 1
Fireplaces Type Gas
Fireplace Yes
Window Features Blinds
Appliance Dishwasher, Disposal, Microwave, Oven, Range, Refrigerator
Laundry Main Level, Laundry Room
Exterior
Exterior Feature Balcony, Deck, Paved Driveway, Porch
Parking Features Attached, Garage Faces Front, Garage, Garage Door Opener
Garage Spaces 2.0
Garage Description 2.0
Waterfront Description Creek
Water Access Desc Connected,Public
Roof Type Shingle
Street Surface Paved
Porch Balcony, Covered, Deck, Porch
Building
Lot Description Dead End, Stream/ Creek, Wooded
Entry Level One and One Half
Foundation Slab
Sewer Public Sewer
Water Connected, Public
Architectural Style One and One Half Story, Patio Home
Level or Stories One and One Half
New Construction No
Construction Status Resale
Others
Tax ID 0084483043
Acceptable Financing Cash, Conventional, FHA, VA Loan
Listing Terms Cash, Conventional, FHA, VA Loan
Financing Cash
Read Less
Bought with Keller Williams Louisville




