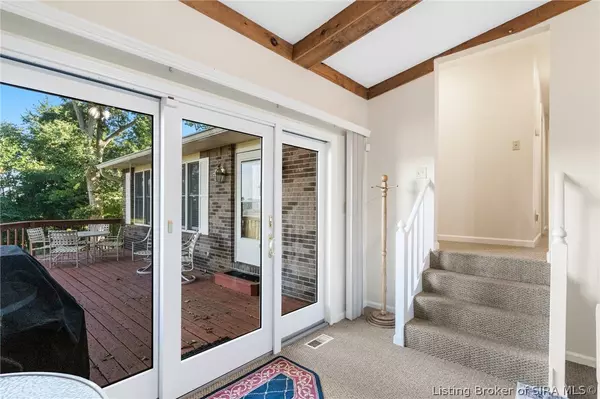For more information regarding the value of a property, please contact us for a free consultation.
403 Fairmount DR Madison, IN 47250
Want to know what your home might be worth? Contact us for a FREE valuation!

Our team is ready to help you sell your home for the highest possible price ASAP
Key Details
Sold Price $270,000
Property Type Single Family Home
Sub Type Residential
Listing Status Sold
Purchase Type For Sale
Square Footage 1,982 sqft
Price per Sqft $136
MLS Listing ID 202408776
Sold Date 12/13/24
Style Bi- Level
Bedrooms 3
Full Baths 2
Construction Status Resale
Abv Grd Liv Area 1,982
Year Built 1979
Annual Tax Amount $1,903
Lot Size 0.430 Acres
Acres 0.43
Property Description
***BACK ON THE MARKET*** No issues with this house! This beautiful brick 3BD/2BA home is located in one of Madison's most prestigious neighborhoods. Nestled on a peaceful dead end street with great neighbors and a million dollar view. Enjoy outdoor living in style from the large deck overlooking the Ohio River. Quality constructed in 1979, this home is all electric and has been well maintained. You've got to see this one!
Location
State IN
County Jefferson_ I N
Area Hilltop
Zoning Residential
Direction Turn onto Fairmount Drive from Michigan Road hill. The home is on the right.
Interior
Interior Features Ceiling Fan(s), Separate/ Formal Dining Room, Entrance Foyer, Eat-in Kitchen, Jetted Tub, Bath in Primary Bedroom, Pantry, Skylights, Vaulted Ceiling(s), Walk- In Closet(s)
Heating Forced Air
Cooling Central Air
Fireplaces Number 1
Fireplaces Type Wood Burning Stove
Fireplace Yes
Window Features Blinds,Skylight(s),Thermal Windows
Appliance Dryer, Dishwasher, Freezer, Disposal, Microwave, Oven, Range, Refrigerator, Water Softener, Washer, Gas Grill Connection
Laundry Laundry Room, Upper Level
Exterior
Exterior Feature Deck, Paved Driveway
Parking Features Attached, Garage, Garage Door Opener
Garage Spaces 2.0
Garage Description 2.0
View Y/N Yes
Water Access Desc Connected,Public
View City, Park/ Greenbelt, Hills, Panoramic, River, Scenic
Roof Type Shingle
Street Surface Paved
Porch Deck
Building
Lot Description Dead End
Entry Level Two
Foundation Poured
Sewer Public Sewer
Water Connected, Public
Architectural Style Bi-Level
Level or Stories Two
New Construction No
Construction Status Resale
Others
Tax ID 390835331015000007
Acceptable Financing Cash, Conventional, FHA, VA Loan
Listing Terms Cash, Conventional, FHA, VA Loan
Financing Conventional
Read Less
Bought with F.C. Tucker/Scott Lynch Group




