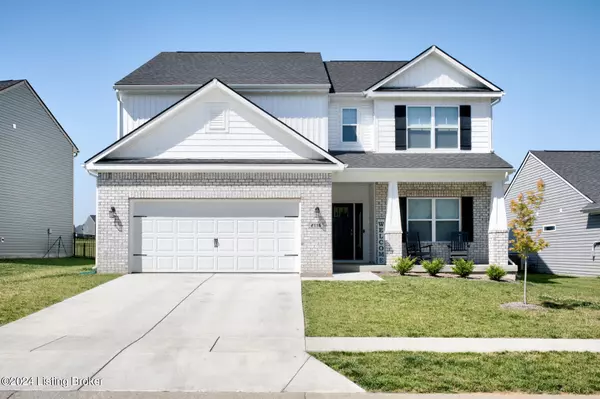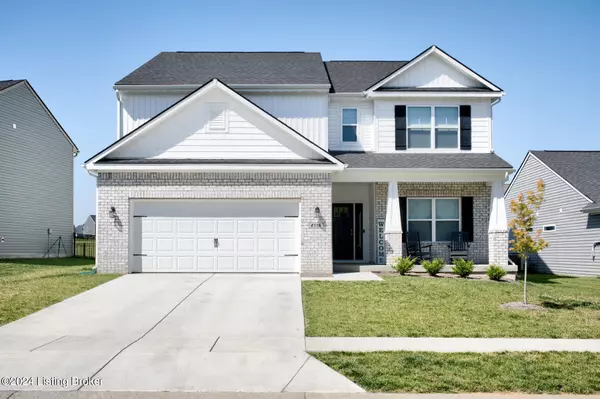For more information regarding the value of a property, please contact us for a free consultation.
2116 Carnegie Dr Shelbyville, KY 40065
Want to know what your home might be worth? Contact us for a FREE valuation!

Our team is ready to help you sell your home for the highest possible price ASAP
Key Details
Sold Price $385,000
Property Type Single Family Home
Sub Type Single Family Residence
Listing Status Sold
Purchase Type For Sale
Square Footage 2,960 sqft
Price per Sqft $130
Subdivision Old Heritage
MLS Listing ID 1672301
Sold Date 12/13/24
Bedrooms 5
Full Baths 2
Half Baths 1
HOA Fees $550
HOA Y/N Yes
Abv Grd Liv Area 2,960
Originating Board Metro Search (Greater Louisville Association of REALTORS®)
Year Built 2023
Lot Size 5,662 Sqft
Acres 0.13
Property Description
Welcome to this gorgeous 5-bedroom, 2.5-bath home, boasting over 2,900 sq ft of living space and numerous upgrades. The main level features beautiful plank flooring, upgraded light fixtures, and an open floor plan with a walk-in pantry. As you enter, you are greeted by a spacious entryway and a formal dining room. The large kitchen island provides ample seating and opens to the living room, which includes a fireplace and a cozy nook area. Enjoy the elegance of granite countertops throughout.
Upstairs, you will find four bedrooms and a loft, all with walk-in closets. The laundry room is conveniently attached to the primary bedroom closet for easy access. This home still offers builder warranty benefits. This home also offers a fantastic financial benefit: a 5.75% assumable mortgage loan
Location
State KY
County Shelby
Direction MT.Eden Road/HWY 53, Right onto Seven Mile Pike, left onto Stratton Left onto Carnegie
Rooms
Basement None
Interior
Heating Electric
Cooling Central Air
Fireplaces Number 1
Fireplace Yes
Exterior
Exterior Feature Patio, Porch
Parking Features Attached, Entry Front
Garage Spaces 2.0
View Y/N No
Roof Type Shingle
Garage Yes
Building
Lot Description Sidewalk, Cleared, Level
Story 2
Foundation Slab
Structure Type Wood Frame,Vinyl Siding
Schools
School District Shelby
Read Less

Copyright 2025 Metro Search, Inc.




