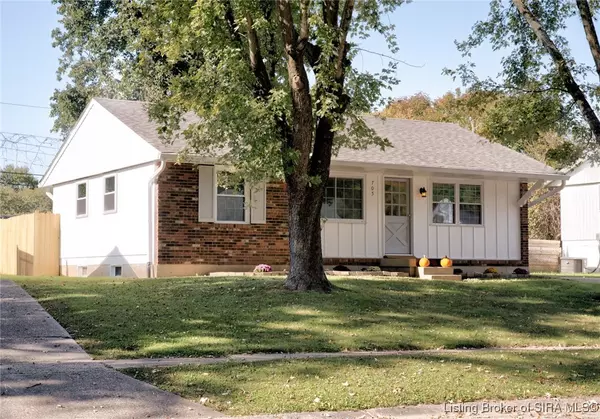For more information regarding the value of a property, please contact us for a free consultation.
705 Webster BLVD Jeffersonville, IN 47130
Want to know what your home might be worth? Contact us for a FREE valuation!

Our team is ready to help you sell your home for the highest possible price ASAP
Key Details
Sold Price $220,000
Property Type Single Family Home
Sub Type Residential
Listing Status Sold
Purchase Type For Sale
Square Footage 1,497 sqft
Price per Sqft $146
Subdivision Riverside
MLS Listing ID 2024011557
Sold Date 12/09/24
Style One Story
Bedrooms 3
Full Baths 1
Abv Grd Liv Area 875
Year Built 1967
Annual Tax Amount $2,562
Lot Size 7,710 Sqft
Acres 0.177
Property Description
This is a very well-maintained Ranch Home with a full basement, that is partially finished. The first floor has all solid wood floors that have been refinished and are in immaculate condition. The remodeled kitchen has nice stainless appliances that set it off. An oversized thermopane window looks out onto the newly custom fenced rear yard. The rear yard also has a firepit and a very nice new storage shed for yard tools. The Lower Level has a huge 35 x 11 Family Room with newly carpeted flooring. This level also includes a 4th non-conforming bedroom/office. All newer windows allow natural light into each room. The newer high efficiency natural gas furnace (93% efficiency) and gas water heater are in great condition. The seller is including a matching pair of Amana W/D appliances in great condition. This home is in walking distance to Riverside Elementary School and is handy to the East End Bridge.
Location
State IN
County Clark
Zoning Residential
Direction From Utica Pike, turn onto Catalpa Drive. Take a left on Pampaw Lane and then right onto Webster. Home is on the left.
Rooms
Basement Partially Finished
Interior
Interior Features Eat-in Kitchen, Main Level Primary, Natural Woodwork
Heating Forced Air
Cooling Central Air
Fireplaces Type None
Fireplace No
Window Features Thermal Windows
Appliance Dryer, Dishwasher, Microwave, Oven, Range, Refrigerator, Self Cleaning Oven, Washer
Laundry In Basement, Other
Exterior
Exterior Feature Fence, Landscaping, Paved Driveway
Parking Features No Garage
Fence Yard Fenced
Water Access Desc Connected,Public
Street Surface Paved
Building
Entry Level One
Foundation Poured
Sewer Public Sewer
Water Connected, Public
Architectural Style One Story
Level or Stories One
Additional Building Shed(s)
New Construction No
Others
Tax ID 102000501022000009
Security Features Security System
Acceptable Financing Conventional, FHA, VA Loan
Listing Terms Conventional, FHA, VA Loan
Financing Conventional
Read Less
Bought with RE/MAX Advantage




