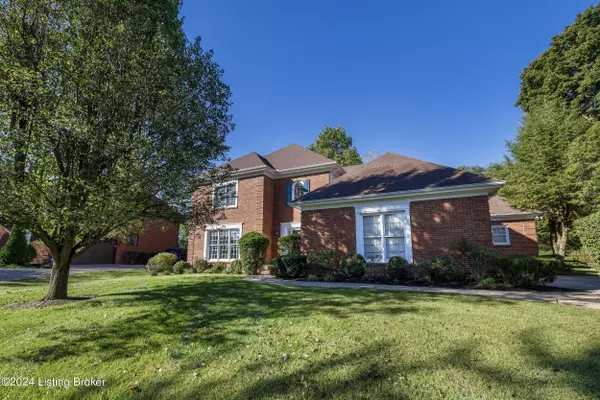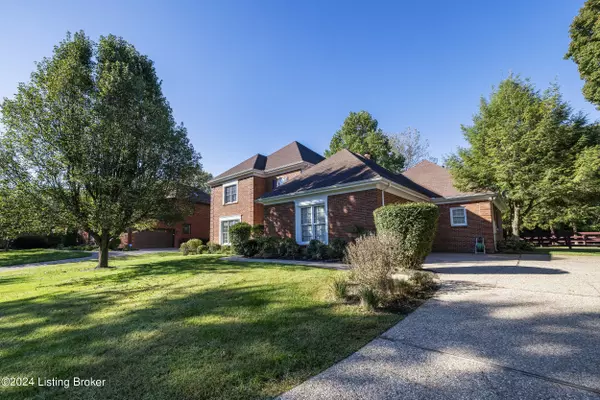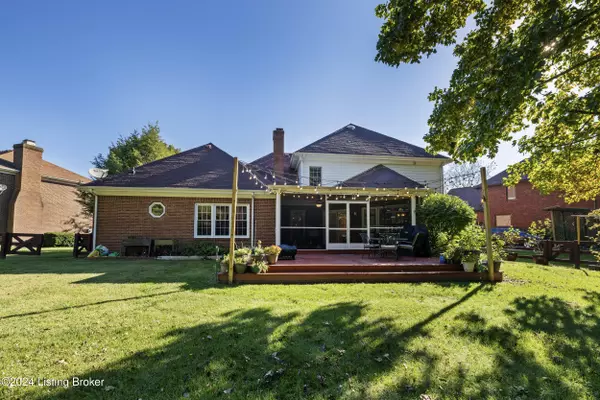For more information regarding the value of a property, please contact us for a free consultation.
5412 Killinur Dr Prospect, KY 40059
Want to know what your home might be worth? Contact us for a FREE valuation!

Our team is ready to help you sell your home for the highest possible price ASAP
Key Details
Sold Price $615,500
Property Type Single Family Home
Sub Type Single Family Residence
Listing Status Sold
Purchase Type For Sale
Square Footage 3,832 sqft
Price per Sqft $160
Subdivision Glen Oaks
MLS Listing ID 1672211
Sold Date 12/06/24
Style Traditional
Bedrooms 4
Full Baths 3
Half Baths 1
HOA Fees $375
HOA Y/N Yes
Abv Grd Liv Area 3,100
Originating Board Metro Search (Greater Louisville Association of REALTORS®)
Year Built 1993
Lot Size 0.330 Acres
Acres 0.33
Property Description
Back on market & NEW PRICE! Welcome to this 4-bedroom, 3.5-bath home located in the desirable Glen Oaks subdivision of Eastern Louisville. This residence offers a perfect blend of comfort & style, featuring a fantastic backyard that provides a backdrop to a trees & picturesque golf course. Greeted by a bright & airy 2 story foyer then seamlessly connecting the living room, dining area, & kitchen to family. The spacious living room is perfect for entertaining w/ large windows that flood the space w/ natural light. The kitchen boasts ample cabinetry, granite countertops, & a convenient breakfast area for casual dining. The primary suite is conveniently located on the first floor, offering a serene retreat with a luxurious en-suite bathroom & laundry near by. Functional & private.. Step out from the main living area into the screened porch, a delightful spot to enjoy year-round, whether it's sipping your morning coffee or winding down in the evening. The porch flows out onto a spacious deck that leads to the beautifully landscaped yard, where you'll find plenty of room for outdoor activities and gatherings.
The backyard is truly a highlight, offering a serene and private escape surrounded by mature trees and lush greenery, all while backing up to the golf course for stunning views. It's the perfect setting for summer barbecues, family playtime, or simply enjoying a quiet evening under the stars.
With three additional bedrooms and two full bathrooms upstairs, there's plenty of room for family and guests. This home combines modern amenities with an inviting atmosphere, making it an ideal choice for those seeking both comfort and elegance in a sought-after neighborhood. Don't miss the chance to make this beautiful property your new home!
Location
State KY
County Jefferson
Direction 265 to Brownsboro Rd (east) to Hwy 1694 to Subdivion on right. First Street on right 3rd driveway on right.
Rooms
Basement Partially Finished
Interior
Heating Forced Air, Natural Gas
Cooling Central Air
Fireplaces Number 1
Fireplace Yes
Exterior
Parking Features Attached
Garage Spaces 2.0
Fence Farm
View Y/N No
Roof Type Shingle
Porch Deck, Porch
Garage Yes
Building
Lot Description Near Golf Course
Story 2
Foundation Poured Concrete
Sewer Public Sewer
Water Public
Architectural Style Traditional
Structure Type Wood Frame,Brick Veneer
Read Less

Copyright 2025 Metro Search, Inc.




