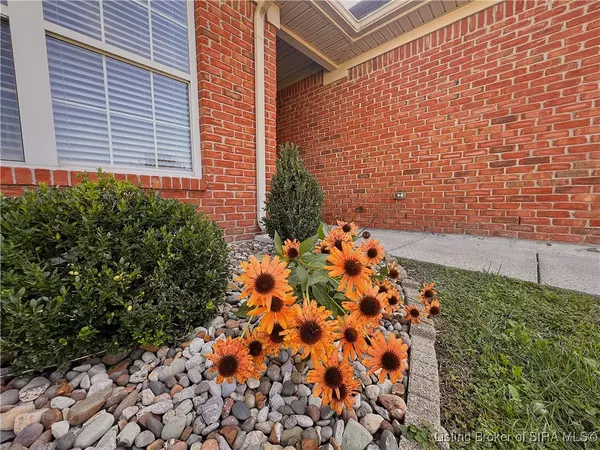For more information regarding the value of a property, please contact us for a free consultation.
4406 Leaf CIR Sellersburg, IN 47172
Want to know what your home might be worth? Contact us for a FREE valuation!

Our team is ready to help you sell your home for the highest possible price ASAP
Key Details
Sold Price $259,000
Property Type Single Family Home
Sub Type Residential
Listing Status Sold
Purchase Type For Sale
Square Footage 1,791 sqft
Price per Sqft $144
Subdivision Falling Creek Estates
MLS Listing ID 2024011318
Sold Date 12/05/24
Style One and One Half Story
Bedrooms 4
Full Baths 2
Construction Status Resale
HOA Fees $4/ann
Abv Grd Liv Area 1,791
Year Built 2005
Annual Tax Amount $3,610
Lot Size 9,661 Sqft
Acres 0.2218
Property Description
A lot of CLEAN & UPDATED space for the money. Discover exceptional value in this beautifully updated 3-4 bedroom, 2 bath, 1.5 story home! Recently refreshed with NEW FLOORING and PAINT throughout, this home offers a modern and welcoming atmosphere. So fresh and so clean, clean!! The OPEN FLOOR PLAN connects the living room, dining area, and eat in kitchen w/ Breakfast Bar, Pantry and Appliances remain, including fridge! All bedrooms are generously sized, including the primary suite with full bathroom and Walk In Closet. The 2nd floor can be used as a possible FOURTH bedroom or additional living room. The home is located in a WELL-MAINTAINED and quiet neighborhood. With its MOVE-IN-READY condition, this property is a must see if you are looking for a home with space, comfort, and modern updates. Taxes Currently assessed at the 2% cap, once you apply your exemptions, taxes should decrease! One member of owning LLC is a licensed real estate agent in Indiana and is listing agent. Schedule a tour today and see why this home is perfect for you!
Location
State IN
County Clark
Zoning Residential
Direction Off of US 31, turn onto Bud Prather Rd, Left into the Falling Creek Subdivision, Right on to Leaf Circle and 4406 Leaf Cir will be the Fourth home on your Right.
Interior
Interior Features Breakfast Bar, Ceiling Fan(s), Eat-in Kitchen, Bath in Primary Bedroom, Main Level Primary, Pantry, Vaulted Ceiling(s), Walk- In Closet(s)
Heating Forced Air
Cooling Central Air
Fireplace No
Window Features Blinds,Thermal Windows
Appliance Dishwasher, Disposal, Microwave, Oven, Range, Refrigerator
Laundry Main Level, Laundry Room
Exterior
Exterior Feature Paved Driveway, Porch, Patio
Parking Features Attached, Garage, Garage Door Opener
Garage Spaces 2.0
Garage Description 2.0
View Y/N Yes
Water Access Desc Connected,Public
View Park/ Greenbelt, Panoramic
Porch Patio, Porch
Building
Lot Description Cul- De- Sac, Secluded
Entry Level One and One Half
Foundation Slab
Sewer Public Sewer
Water Connected, Public
Architectural Style One and One Half Story
Level or Stories One and One Half
New Construction No
Construction Status Resale
Others
Tax ID 10000250430
Acceptable Financing Cash, Conventional, FHA, VA Loan
Listing Terms Cash, Conventional, FHA, VA Loan
Financing Cash
Read Less
Bought with Main Street Renwal, LLC




