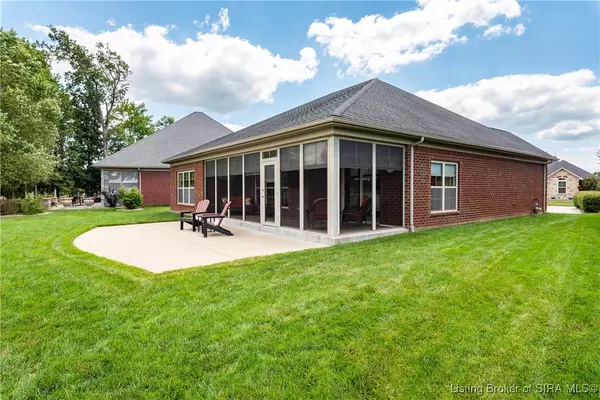For more information regarding the value of a property, please contact us for a free consultation.
1727 Bay Hill PL Henryville, IN 47126
Want to know what your home might be worth? Contact us for a FREE valuation!

Our team is ready to help you sell your home for the highest possible price ASAP
Key Details
Sold Price $412,500
Property Type Single Family Home
Sub Type Residential
Listing Status Sold
Purchase Type For Sale
Square Footage 1,954 sqft
Price per Sqft $211
Subdivision Champions Pointe
MLS Listing ID 2024010255
Sold Date 12/02/24
Style Patio Home, One Story
Bedrooms 3
Full Baths 2
HOA Fees $52/ann
Abv Grd Liv Area 1,954
Year Built 2015
Annual Tax Amount $2,154
Lot Size 7,405 Sqft
Acres 0.17
Property Description
PRICE IMPROVEMENT ! OPEN HOUSE THIS SUNDAY 10-13-2024 1- 3 PM! PRESTIGIOUS CHAMPIONS POINTE- GORGEOUS 3 bed, 2 bath Patio Home w/ luxury features & detailed craftsmanship ON Hole # 9! LAKE/GOLF VIEWS! Stunning great room w/ 11ft ceilings, crown molding, windows floor to ceiling, eng hardwood throughout. EAT-IN kitchen w/ granite countertops, backsplash, island, stainless steel appliances plus an abundance of cabinetry. Also, designated area for dining space if desired. Primary bedroom ensuite offers recessed ceiling, crown molding, large window w/ terrific view! Bathroom features a custom shower, soaker tub & tile flooring. Two nice-size bedrooms, full guest bath & utility room w/ sink & cabinets. ENCLOSED PATIO w/ Easy vue screening & drop down windows. 2 car garage w/ golf cart cover overhead, cabinets & bench. LOTS of AMENITIES! Fuzzy Zoeller nationally recognized golf course, community pool, tennis, pickleball, playground, fishing, and clubhouse! Stop looking! Start living this fabulous resort-like LIFE! Minutes to I-65 and surrounding areas.
Location
State IN
County Clark
Zoning Residential
Direction I-65 North exit 16 Memphis. Go 1.8 miles west to Champions Pointe.
Interior
Interior Features Breakfast Bar, Ceramic Bath, Ceiling Fan(s), Separate/ Formal Dining Room, Entrance Foyer, Eat-in Kitchen, Home Office, Kitchen Island, Bath in Primary Bedroom, Main Level Primary, Open Floorplan, Pantry, Split Bedrooms, Utility Room, Vaulted Ceiling(s), Walk- In Closet(s)
Heating Forced Air
Cooling Central Air
Fireplace No
Appliance Dryer, Dishwasher, Disposal, Microwave, Oven, Range, Refrigerator, Washer
Laundry Main Level, Laundry Room
Exterior
Parking Features Attached, Garage, Garage Faces Side, Garage Door Opener
Garage Spaces 2.0
Garage Description 2.0
Community Features Clubhouse, Golf, Lake
Amenities Available Clubhouse, Golf Course, Water
View Y/N Yes
Water Access Desc Connected,Public
View Golf Course, Lake, Panoramic, Scenic
Street Surface Paved
Building
Lot Description On Golf Course, Near Golf Course
Entry Level One
Foundation Slab
Sewer Public Sewer
Water Connected, Public
Architectural Style Patio Home, One Story
Level or Stories One
New Construction No
Others
Tax ID 100625200064000027
Acceptable Financing Cash, Conventional, FHA, VA Loan
Listing Terms Cash, Conventional, FHA, VA Loan
Financing Cash
Read Less
Bought with Weichert Realtors-ABG Properties




