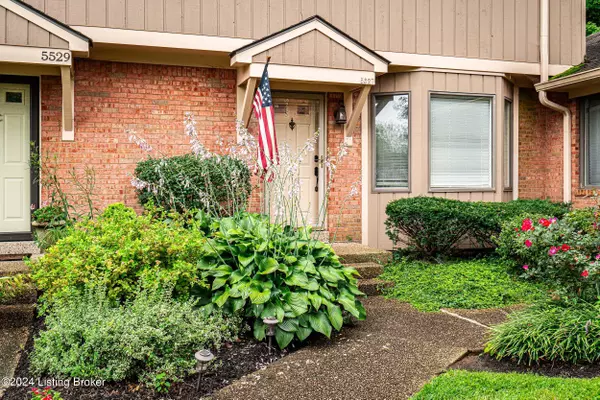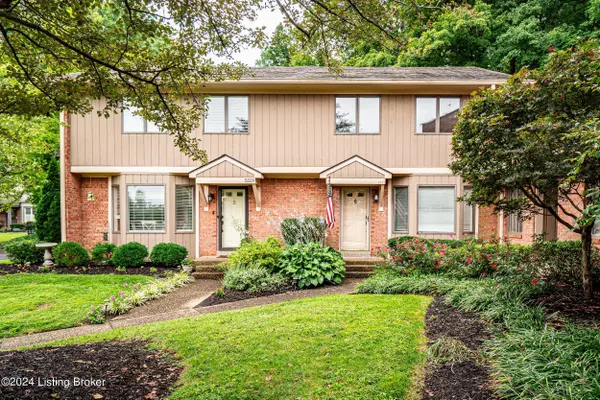For more information regarding the value of a property, please contact us for a free consultation.
5527 Forest Lake Dr Prospect, KY 40059
Want to know what your home might be worth? Contact us for a FREE valuation!

Our team is ready to help you sell your home for the highest possible price ASAP
Key Details
Sold Price $250,000
Property Type Condo
Sub Type Condominium
Listing Status Sold
Purchase Type For Sale
Square Footage 1,749 sqft
Price per Sqft $142
Subdivision The Harbor At Harrods Creek
MLS Listing ID 1673595
Sold Date 11/27/24
Bedrooms 3
Full Baths 2
Half Baths 1
HOA Fees $5,522
HOA Y/N Yes
Abv Grd Liv Area 1,749
Originating Board Metro Search (Greater Louisville Association of REALTORS®)
Year Built 1982
Property Description
Welcome to 5527 Forest Lake Drive, a stunning townhouse condo nestled in the serene Harbor at Harrods Creek community of Prospect, KY. Perfect for families, individuals, and couples who yearn for a tranquil river lifestyle, this property offers an idyllic setting combined with luxury living.
Featuring 3 cozy bedrooms, including a spacious primary suite, and 2.5 well-appointed baths, this townhouse promises comfort and privacy for all residents. The heart of the home is a large family room, complete with a warming fireplace, perfect for entertaining or simply unwinding after a day on the water. Step outside onto your enclosed porch and enjoy a peaceful wooded view, fostering a sense of retreat and relaxation. Embrace a host of premium amenities such as a refreshing pool, private marina, and dock for your boat, alongside a welcoming clubhouse, tennis court, and sauna/steam room.
Location
State KY
County Jefferson
Direction HWY 42 towards Prospect, left on Marina Dr, left on Forest Lake
Rooms
Basement None
Interior
Heating Electric, Heat Pump
Cooling Central Air
Fireplaces Number 1
Fireplace Yes
Laundry In Unit
Exterior
Exterior Feature Tennis Court
Parking Features Detached
Garage Spaces 1.0
Fence None
Waterfront Description Creek,Lake Front
View Y/N No
Roof Type Shingle
Garage Yes
Building
Lot Description Level
Story 2
Foundation Crawl Space
Sewer Public Sewer
Water Public
Structure Type Wood Frame
Schools
School District Jefferson
Read Less

Copyright 2025 Metro Search, Inc.




