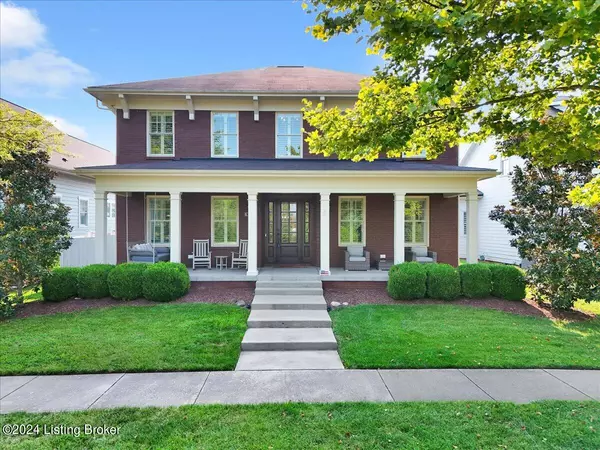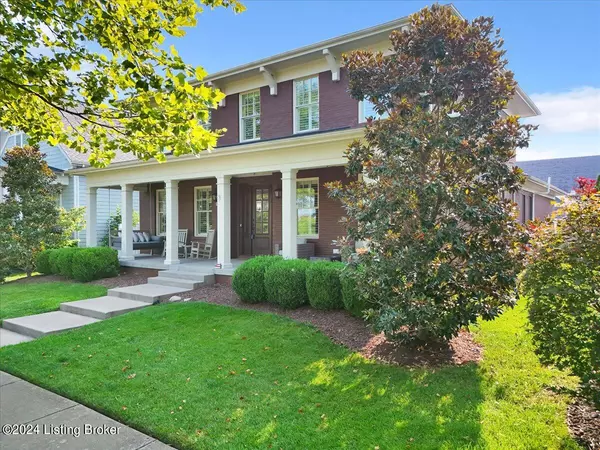For more information regarding the value of a property, please contact us for a free consultation.
9009 Anemone Dr Prospect, KY 40059
Want to know what your home might be worth? Contact us for a FREE valuation!

Our team is ready to help you sell your home for the highest possible price ASAP
Key Details
Sold Price $980,000
Property Type Single Family Home
Sub Type Single Family Residence
Listing Status Sold
Purchase Type For Sale
Square Footage 4,530 sqft
Price per Sqft $216
Subdivision Norton Commons
MLS Listing ID 1667230
Sold Date 11/25/24
Style Traditional
Bedrooms 5
Full Baths 4
Half Baths 1
HOA Fees $1,295
HOA Y/N Yes
Abv Grd Liv Area 3,160
Originating Board Metro Search (Greater Louisville Association of REALTORS®)
Year Built 2011
Property Description
Discover the refined elegance of this magnificent five-bedroom, four-and-a-half-bath brick residence, nestled in prestigious Norton Commons. The welcoming front porch invites you to savor tranquil evenings while enjoying breathtaking sunsets. Upon entering the meticulous attention to detail and extensive custom craftsmanship are immediately evident in the great room which boasts a coffered ceiling. Bookshelves elegantly frame the fireplace which exudes warmth and grandeur. The gourmet kitchen awaits the culinary aficionado with double ovens, exquisite cabinetry & features an expansive island with premium countertops with dual beverage drawers. Ideal for both sophisticated cooking and stylish entertaining. The charming dining area seamlessly complements your hosting needs. On the first floor, the primary suite offers a haven of luxury with its spacious layout and elegant finishes. This exceptional retreat features a lavish en-suite bath and generous walk-in closet. Complementing this exquisite interior, an outstanding second covered porch provides a perfect setting for relaxation overlooking a fully enclosed yard and a maintenance-free turf lawn. First floor laundry adjacent to the oversized two-car garage with EV charging capabilities for eco-friendly living. As you ascend to the second floor, you'll discover a spacious loft area, alongside three well-appointed bedrooms. One bedroom features an en-suite bath and a walk-in closet, while the other two share a thoughtfully designed Jack N' Jill bath. A discreet office offers versatile functionality. The finished lower level extends your living space with a spacious family room complete with a wet bar. It also includes a fifth bedroom with an egress window and a full bath. Generous closet space and an unfinished storage area further enhance this expansive home. Prime Location just blocks from the community pool(s), dog park, and playground, and YMCA, this home is positioned on a quiet street for added tranquility. This distinguished home harmoniously melds classic charm with modern luxury, offering an idyllic retreat. Enjoy the serene ambiance of a peaceful street while remaining conveniently close to the vibrant activity of the neighborhood's town center. Here you'll find a diverse array of restaurants, shops, and an amphitheater, all contributing to a tight-knit community where everyone feels at home. Schedule your private viewing today and experience the luxury & elegance of this exceptional home where sophistication meets comfort.
Location
State KY
County Jefferson
Direction Gene Snyder to Brownsboro Rd. Exit onto HWY 22. Left onto Chamberlain Ln. Go around the traffic circle to the 2nd right turn staying on Chamberlain Ln. Take next right onto Blazing Star Ln. 1st right on Anemone Dr.
Rooms
Basement Finished
Interior
Heating Heat Pump
Cooling Central Air
Fireplaces Number 1
Fireplace Yes
Exterior
Parking Features Attached, Entry Rear, Electric Vehicle Charging Station(s)
Garage Spaces 2.0
Fence Full
View Y/N No
Roof Type Shingle
Porch Porch
Garage Yes
Building
Lot Description Sidewalk, Level
Story 2
Foundation Poured Concrete
Sewer Public Sewer
Water Public
Architectural Style Traditional
Structure Type Brick Veneer
Schools
School District Jefferson
Read Less

Copyright 2025 Metro Search, Inc.




