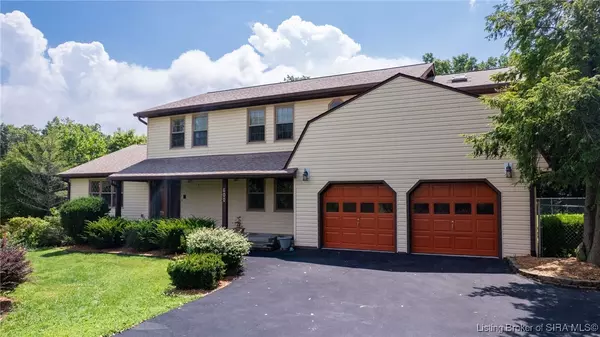For more information regarding the value of a property, please contact us for a free consultation.
600 Henryville-Bluelick RD Henryville, IN 47126
Want to know what your home might be worth? Contact us for a FREE valuation!

Our team is ready to help you sell your home for the highest possible price ASAP
Key Details
Sold Price $550,000
Property Type Single Family Home
Sub Type Residential
Listing Status Sold
Purchase Type For Sale
Square Footage 3,488 sqft
Price per Sqft $157
MLS Listing ID 202409897
Sold Date 11/15/24
Style Two Story
Bedrooms 4
Full Baths 4
Construction Status Resale
Abv Grd Liv Area 2,700
Year Built 1980
Annual Tax Amount $2,621
Lot Size 11.824 Acres
Acres 11.824
Property Description
Welcome to this impressive 2-story home nestled on over 11 acres of picturesque wooded and pasture land, perfect for those seeking a serene retreat with plenty of space for horses. With 4 spacious bedrooms and 4 full baths, this home offers 2,700 sq. ft. of comfortable above-ground living space, plus an additional 1,300 sq. ft. in the partially finished walkout basement.
This home has been professionally cleaned inside and out, and the mechanicals serviced for maximum efficiency. Where are you going to find a move-in ready home with acreage for outdoor hobbies and entertaining? Conveniently located 20 minutes from the Lewis and Clark Bridge, with easy access to downtown Louisville, come see this lovely property today!
Location
State IN
County Clark
Zoning Residential,Agri/ Residen
Direction Take I-65 N to Blue Lick Rd/Memphis-Blue Lick Rd at exit 16 --- Take left on Memphis-Blue Lick Rd, then 2.8 miles to Henryville-Blue Lick Rd, (watch your speed 30mph) --- turn right on to Henryville-Blue Lick Rd, --- .8 mile to home on the right.
Rooms
Basement Full, Partially Finished, Walk- Out Access
Interior
Interior Features Separate/ Formal Dining Room, Entrance Foyer, Eat-in Kitchen, Walk- In Closet(s), Sun Room
Heating Forced Air
Cooling Central Air
Fireplaces Number 2
Fireplaces Type Wood Burning
Fireplace Yes
Window Features Thermal Windows
Appliance Dishwasher, Oven, Range, Refrigerator, Water Softener
Laundry Main Level, Laundry Room
Exterior
Exterior Feature Deck, Fence, Hot Tub/ Spa, Paved Driveway, Porch, Patio
Parking Features Attached, Detached, Garage, Garage Door Opener
Garage Spaces 6.0
Garage Description 6.0
Fence Yard Fenced
Waterfront Description Creek
Water Access Desc Connected,Public
Roof Type Shingle
Street Surface Paved
Porch Deck, Patio, Porch
Building
Lot Description Stream/ Creek, Wooded
Entry Level Two
Foundation Poured
Sewer Septic Tank
Water Connected, Public
Architectural Style Two Story
Level or Stories Two
Additional Building Garage(s)
New Construction No
Construction Status Resale
Others
Tax ID 100625200015000027
Security Features Security System
Acceptable Financing Cash, Conventional, FHA, USDA Loan, VA Loan
Listing Terms Cash, Conventional, FHA, USDA Loan, VA Loan
Financing VA
Special Listing Condition Estate
Read Less
Bought with Schuler Bauer Real Estate Services ERA Powered (N




