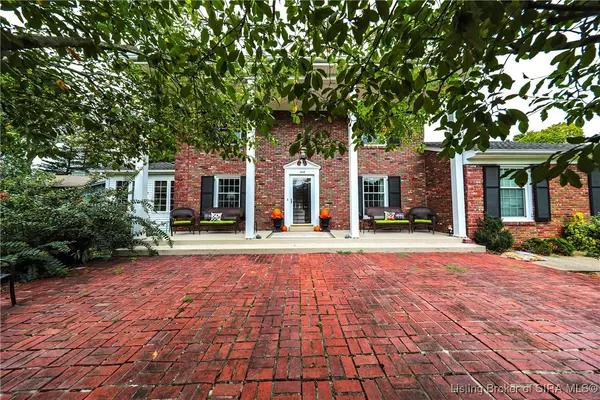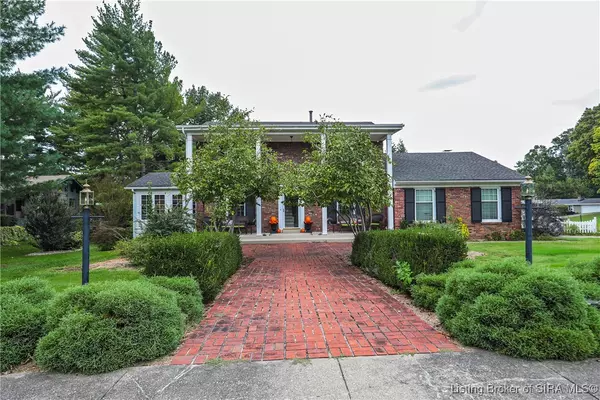For more information regarding the value of a property, please contact us for a free consultation.
1349 Grable CT New Albany, IN 47150
Want to know what your home might be worth? Contact us for a FREE valuation!

Our team is ready to help you sell your home for the highest possible price ASAP
Key Details
Sold Price $365,000
Property Type Single Family Home
Sub Type Residential
Listing Status Sold
Purchase Type For Sale
Square Footage 2,336 sqft
Price per Sqft $156
Subdivision Bellemeade
MLS Listing ID 2024011242
Sold Date 11/20/24
Style Two Story
Bedrooms 4
Full Baths 2
Half Baths 1
Construction Status Resale
Abv Grd Liv Area 2,336
Year Built 1968
Annual Tax Amount $2,634
Lot Size 9,496 Sqft
Acres 0.218
Property Description
OPEN HOUSE SATURDAY and SUNDAY (10/5 & 10/6) 2-4 PM! Notice the fine lawn, brick walkway, covered front porch and canopy of tulip magnolias that welcome you to this Lovely 4-bedroom 2.5 bath home on super quiet cul-de-sac in Bellemeade Neighborhood! Gorgeous hardwood floors, updated kitchen includes granite counters and an island which is open to Family room with Fireplace. Large formal living room, dining room, powder room and Sunroom complete the main floor. TWO full bathrooms and 4 bedrooms reside upstairs . White picket fence encloses the back yard and sets as a backdrop for beautiful perennials you'll get to enjoy all season long. Basement is super clean and provides great storage. Two car attached garage. Sidewalks take you down a very short distance to Sertoma Park and playground where you can host your own family cookouts. This all brick, super clean home has been well loved since 2004....and now it can be yours! Call for an appointment today.
Location
State IN
County Floyd
Zoning Residential
Direction Old Ford to Miller Ln. Then Right on Grable Ct. Home on Right.
Rooms
Basement Full, Unfinished
Interior
Interior Features Breakfast Bar, Separate/ Formal Dining Room, Entrance Foyer, Eat-in Kitchen, Kitchen Island
Heating Forced Air
Cooling Central Air
Fireplaces Number 1
Fireplaces Type Wood Burning
Fireplace Yes
Appliance Dryer, Dishwasher, Microwave, Oven, Range, Refrigerator, Washer
Laundry In Basement, Other
Exterior
Exterior Feature Deck, Fence, Landscaping, Paved Driveway, Porch, Patio
Parking Features Attached, Garage, Garage Faces Side, Garage Door Opener
Garage Spaces 2.0
Garage Description 2.0
Fence Yard Fenced
Community Features Sidewalks
Water Access Desc Connected,Public
Roof Type Shingle
Street Surface Paved
Porch Covered, Deck, Patio, Porch
Building
Lot Description Dead End
Entry Level Two
Foundation Poured
Sewer Public Sewer
Water Connected, Public
Architectural Style Two Story
Level or Stories Two
New Construction No
Construction Status Resale
Others
Tax ID 220503000018000008
Acceptable Financing Cash, Conventional, FHA, VA Loan
Listing Terms Cash, Conventional, FHA, VA Loan
Financing Conventional
Read Less
Bought with RE/MAX Ability Plus




