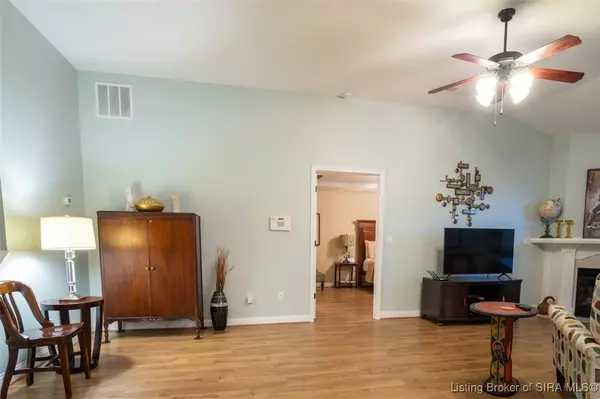For more information regarding the value of a property, please contact us for a free consultation.
1728 Spring Gate CIR Jeffersonville, IN 47130
Want to know what your home might be worth? Contact us for a FREE valuation!

Our team is ready to help you sell your home for the highest possible price ASAP
Key Details
Sold Price $272,500
Property Type Condo
Sub Type Condominium
Listing Status Sold
Purchase Type For Sale
Square Footage 1,973 sqft
Price per Sqft $138
Subdivision Spring Gate
MLS Listing ID 2024010709
Sold Date 11/15/24
Style One and One Half Story
Bedrooms 3
Full Baths 2
HOA Fees $160/mo
Abv Grd Liv Area 1,973
Year Built 2007
Annual Tax Amount $2,074
Lot Size 6,969 Sqft
Acres 0.16
Property Description
Charming 3-Bedroom Home with Modern Amenities. Discover this stunning home featuring 3 spacious bedrooms and 2 full bathrooms. Enjoy the grandeur of vaulted ceilings and an open concept design perfect for modern living. The main suite offers a private retreat, while the outdoor patio is ideal for entertaining. The property also boasts a fenced yard, providing both privacy and security. Don't miss out on this exceptional home!
Building is considered a condo HOA covers Master Insurance, exterior maintenance, including roof, lawncare and snow removal.
Location
State IN
County Clark
Zoning Residential,Multi Family
Direction Hamburg Pike to Spring Gate Circle
Interior
Interior Features Breakfast Bar, Ceramic Bath, Ceiling Fan(s), Separate/ Formal Dining Room, Entrance Foyer, Garden Tub/ Roman Tub, Bath in Primary Bedroom, Main Level Primary, Open Floorplan, Pantry, Split Bedrooms, Storage, Cable T V, Utility Room, Natural Woodwork, Walk- In Closet(s)
Heating Heat Pump
Cooling Central Air
Fireplaces Number 1
Fireplaces Type Gas
Fireplace Yes
Window Features Blinds,Thermal Windows
Appliance Dryer, Dishwasher, Disposal, Microwave, Oven, Range, Refrigerator, Self Cleaning Oven, Washer
Laundry Main Level, Laundry Room
Exterior
Exterior Feature Fence, Landscape Lights, Paved Driveway, Patio
Parking Features Attached, Garage, Garage Door Opener
Garage Spaces 2.0
Garage Description 2.0
Fence Yard Fenced
Water Access Desc Connected,Public
Roof Type Shingle
Street Surface Paved
Porch Covered, Enclosed, Patio
Building
Lot Description Corner Lot, Cul- De- Sac, Garden
Entry Level One and One Half
Foundation Slab
Sewer Public Sewer
Water Connected, Public
Architectural Style One and One Half Story
Level or Stories One and One Half
New Construction No
Others
Tax ID 21001180141
Acceptable Financing Cash, Conventional, VA Loan
Listing Terms Cash, Conventional, VA Loan
Financing Conventional
Read Less
Bought with Keller Williams Realty-East




