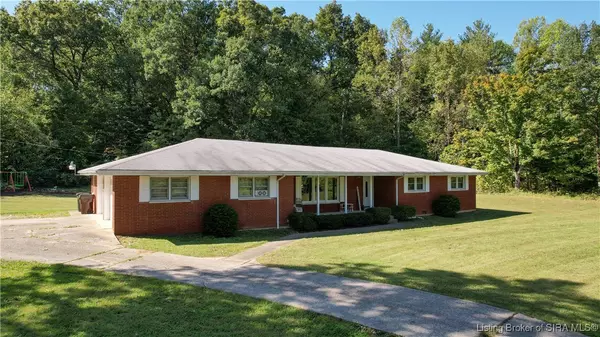For more information regarding the value of a property, please contact us for a free consultation.
4265 Hwy 11 Lanesville, IN 47136
Want to know what your home might be worth? Contact us for a FREE valuation!

Our team is ready to help you sell your home for the highest possible price ASAP
Key Details
Sold Price $405,000
Property Type Single Family Home
Sub Type Residential
Listing Status Sold
Purchase Type For Sale
Square Footage 1,976 sqft
Price per Sqft $204
MLS Listing ID 2024011336
Sold Date 11/15/24
Style One Story
Bedrooms 4
Full Baths 2
Abv Grd Liv Area 1,975
Year Built 1964
Annual Tax Amount $1,710
Lot Size 7.910 Acres
Acres 7.91
Property Sub-Type Residential
Property Description
Don't miss out on this rare opportunity to own 8 acres of private land in FLOYD COUNTY. This completely updated 4 bedroom 2 bathroom ranch home offers over 1900 sq. ft. of great living space. Need extra space for your hobbies or vehicles? The DETACHED Pole Barn offers 3 large parking bays, plus it is fully equipped with electricity, wood burning stove and water - a versatile space for any project. Home Updates (2020-2021) cabinets, countertops, appliances, electric fireplace, light fixtures and fans, luxury vinyl throughout, bathroom vanities, toilets and custom shower in main bathroom. Updates (2024) HVAC system with 6" filter and UV light filtration and oxidizer. The property offers a whole-home generator, trails through the wooded area ideal for hiking or 4-wheeling and high-speed fiber optic internet, a rare find in such a rural setting. Call today for a tour.
Location
State IN
County Floyd
Zoning Residential
Direction Hwy 62W; take a left onto Hwy 11approx. 2.7 miles property on the right
Rooms
Basement Crawl Space
Interior
Interior Features Breakfast Bar, Ceiling Fan(s), Entrance Foyer, Eat-in Kitchen, Bath in Primary Bedroom, Main Level Primary, Open Floorplan, Utility Room, Walk- In Closet(s)
Heating Forced Air
Cooling Central Air
Fireplaces Number 1
Fireplaces Type Electric
Fireplace Yes
Appliance Dishwasher, Microwave, Oven, Range, Refrigerator
Laundry Main Level, Other
Exterior
Exterior Feature Landscaping, Porch
Parking Features Attached, Barn, Garage
Garage Spaces 5.0
Garage Description 5.0
View Y/N Yes
Water Access Desc Connected,Public
View Hills, Panoramic
Porch Covered, Porch
Building
Lot Description Wooded
Entry Level One
Foundation Crawlspace
Sewer Septic Tank
Water Connected, Public
Architectural Style One Story
Level or Stories One
Additional Building Pole Barn
New Construction No
Others
Tax ID 220102600031000001
Acceptable Financing Cash, Conventional, FHA, VA Loan
Listing Terms Cash, Conventional, FHA, VA Loan
Financing Conventional
Read Less
Bought with FC Tucker Emge





