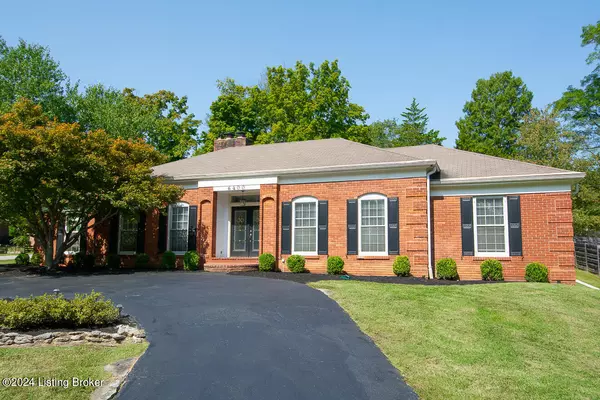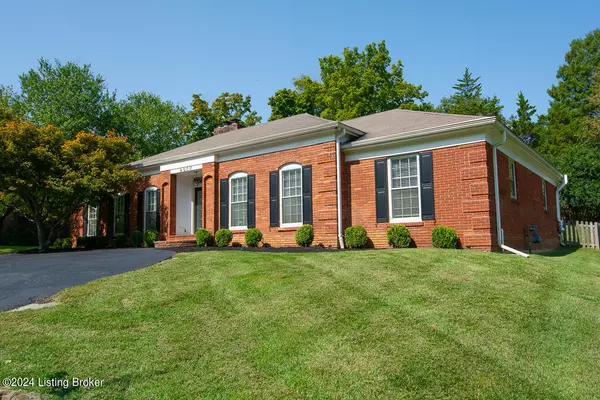For more information regarding the value of a property, please contact us for a free consultation.
6400 Deep Creek Dr Prospect, KY 40059
Want to know what your home might be worth? Contact us for a FREE valuation!

Our team is ready to help you sell your home for the highest possible price ASAP
Key Details
Sold Price $470,000
Property Type Single Family Home
Sub Type Single Family Residence
Listing Status Sold
Purchase Type For Sale
Square Footage 3,325 sqft
Price per Sqft $141
Subdivision Hunting Creek
MLS Listing ID 1670302
Sold Date 11/14/24
Style Ranch
Bedrooms 4
Full Baths 2
Half Baths 1
HOA Y/N No
Abv Grd Liv Area 2,567
Originating Board Metro Search (Greater Louisville Association of REALTORS®)
Year Built 1969
Lot Size 0.340 Acres
Acres 0.34
Property Description
This impressive brick ranch with partially finished basement & 2 car garage is sure to please ! The appealing circular floor plan, featuring two gas fireplaces (with new gas logs) & an attractive built-in bar, offers more than ample space to entertain. The spacious, beautifully appointed kitchen leads to a lovely Florida room, for a cup of coffee & a good read, or soak in the sunshine on the spacious patio! A primary bedroom with en-suite bath offers peaceful relaxation tucked away from the activity of the rest of the home. The lower level showcases another family room plus bonus finished space and a storage / utility room. This wonderful home is full of updates, including new water heater 2024, resealed driveways and tastefully updated bathrooms.
Location
State KY
County Jefferson
Direction I-264 East to Exit 22 onto US-42 East. Turn Right on Brownsboro Rd, Right onto Fox Harbor Rd, Left onto Hunting Harbor Rd, Right onto Rockingham Rd, Left onto Deep Creek Dr.
Rooms
Basement Partially Finished
Interior
Heating Forced Air, Natural Gas
Cooling Central Air
Fireplaces Number 2
Fireplace Yes
Exterior
Parking Features Attached, Entry Side, Driveway
Garage Spaces 2.0
Fence Full, Wood
View Y/N No
Roof Type Shingle
Porch Patio, Porch
Garage Yes
Building
Lot Description Corner Lot, Sidewalk
Story 1
Foundation Poured Concrete
Sewer Public Sewer
Water Public
Architectural Style Ranch
Structure Type Brick
Schools
School District Jefferson
Read Less

Copyright 2025 Metro Search, Inc.




