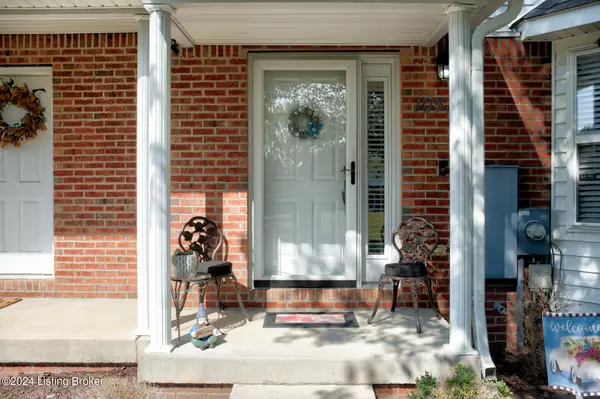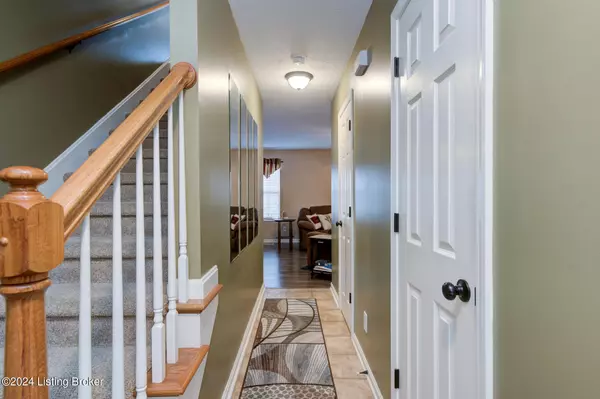For more information regarding the value of a property, please contact us for a free consultation.
10530 Clayton Allen Blvd Louisville, KY 40229
Want to know what your home might be worth? Contact us for a FREE valuation!

Our team is ready to help you sell your home for the highest possible price ASAP
Key Details
Sold Price $205,000
Property Type Single Family Home
Sub Type Single Family Residence
Listing Status Sold
Purchase Type For Sale
Square Footage 2,058 sqft
Price per Sqft $99
Subdivision Cooper Farms
MLS Listing ID 1669264
Sold Date 11/08/24
Bedrooms 2
Full Baths 2
Half Baths 2
HOA Fees $3,384
HOA Y/N Yes
Abv Grd Liv Area 1,376
Originating Board Metro Search (Greater Louisville Association of REALTORS®)
Year Built 2004
Lot Size 2,613 Sqft
Acres 0.06
Property Description
Nestled in a serene and friendly neighborhood, this stunning property offers the perfect blend of comfort and modern living. As you step inside, you'll be greeted by an expansive open floor plan that seamlessly connects the living, dining, and kitchen areas. The dining room boasts large bay windows that flood the space with natural light, creating a warm and inviting atmosphere. The gourmet kitchen is a chef's delight, featuring sleek countertops, stainless steel appliances, and ample cabinet space for all your culinary needs. TWO generous sized primary suites are true retreats, both have spacious closets and luxurious en-suite bathrooms. New flooring throughout this spacious townhome with plenty of storage space. Step outside to your patio area provides the perfect setting for summer barbecues or quiet evenings under the stars. Conveniently located near popular amenities, you'll find everything you need just a short drive away. Easy access to the interstate and shopping. With easy access to major highways, commuting to downtown Louisville or other parts of the city is a breeze. Don't miss the opportunity to make this beautiful house your new home. Schedule a viewing today and experience the best of Louisville living!
Location
State KY
County Jefferson
Direction PRESTON HWY TO MT WASHINGTON RD TO STREET
Rooms
Basement Finished
Interior
Heating Forced Air, Natural Gas
Cooling Central Air
Fireplace No
Laundry In Unit
Exterior
Exterior Feature Patio, Pool - In Ground, Porch
Parking Features Off-Street Parking, Attached, Entry Rear, Driveway
Garage Spaces 2.0
View Y/N No
Roof Type Shingle
Garage Yes
Building
Lot Description Sidewalk, Cleared, Level
Story 2
Foundation Poured Concrete
Structure Type Brick,Brk/Ven,Vinyl Siding
Schools
School District Jefferson
Read Less

Copyright 2025 Metro Search, Inc.




