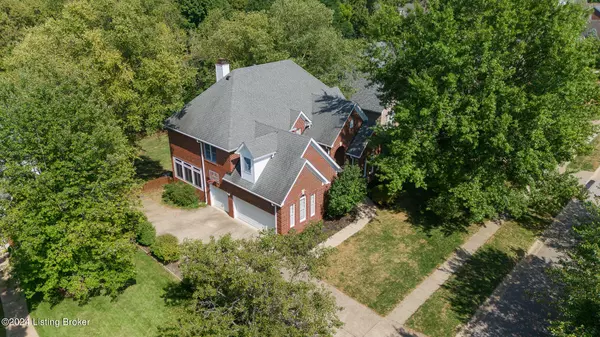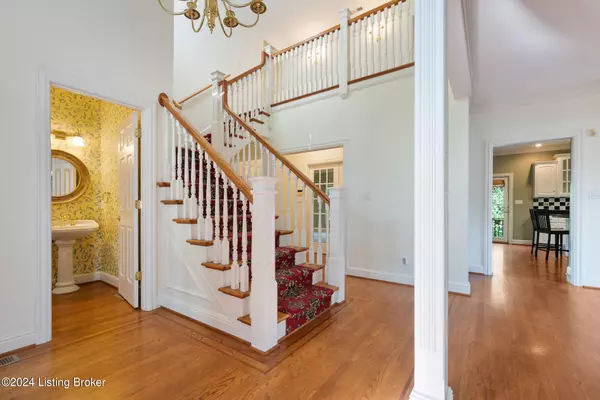For more information regarding the value of a property, please contact us for a free consultation.
7605 Wolfpen Ridge Ct Prospect, KY 40059
Want to know what your home might be worth? Contact us for a FREE valuation!

Our team is ready to help you sell your home for the highest possible price ASAP
Key Details
Sold Price $615,000
Property Type Single Family Home
Sub Type Single Family Residence
Listing Status Sold
Purchase Type For Sale
Square Footage 4,000 sqft
Price per Sqft $153
Subdivision Wolf Pen Woods
MLS Listing ID 1670386
Sold Date 10/31/24
Bedrooms 5
Full Baths 3
Half Baths 1
HOA Fees $250
HOA Y/N Yes
Abv Grd Liv Area 2,915
Originating Board Metro Search (Greater Louisville Association of REALTORS®)
Year Built 1998
Lot Size 0.270 Acres
Acres 0.27
Property Description
A beauty in brick, this two-story walkout home is near the end of the cul-de-sac and perfectly perched on a wonderfully private lot. Sunlight galore with loads of floor to ceiling windows! There are so many wonderful extras in this fabulous home like beautiful crown molding, built-ins, inlaid hardwood floors, granite kitchen countertops, walk-in pantry, 3-season sunroom, large deck off the kitchen/great room, fireplace in the primary bedroom with a Juliette balcony and huge walk-in closet, not to mention the fabulous finished lower level that walks out to the patio with a hot tub and a porch swing. The backyard is fully fenced and extraordinarily private as it backs to a protected wooded area; truly one of the nicest locations in Wolf Pen Woods! Convenient access to interstates and more!
Location
State KY
County Jefferson
Direction U.S. Hwy 42 to Wolfpen Branch. LEFT at the stop sign, then RIGHT on Wolfpen Woods Dr to LEFT on Wolfpen Ridge Court. Home is near the end of the cul-de-sac on the right.
Rooms
Basement Walkout Finished
Interior
Heating Forced Air, Natural Gas
Cooling Central Air
Fireplaces Number 2
Fireplace Yes
Exterior
Exterior Feature Patio, Porch, Deck, Balcony, Hot Tub
Parking Features Attached, Entry Side
Garage Spaces 3.0
Fence Wood
View Y/N No
Roof Type Shingle
Garage Yes
Building
Lot Description Covt/Restr, Level
Story 2
Foundation Poured Concrete
Structure Type Brick
Schools
School District Jefferson
Read Less

Copyright 2025 Metro Search, Inc.




