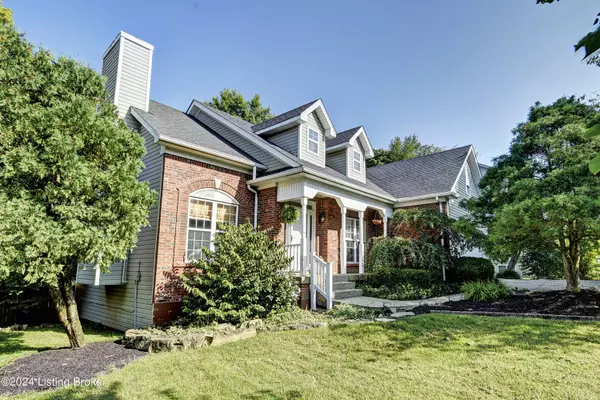For more information regarding the value of a property, please contact us for a free consultation.
5207 Manor Dr Crestwood, KY 40014
Want to know what your home might be worth? Contact us for a FREE valuation!

Our team is ready to help you sell your home for the highest possible price ASAP
Key Details
Sold Price $435,000
Property Type Single Family Home
Sub Type Single Family Residence
Listing Status Sold
Purchase Type For Sale
Square Footage 3,577 sqft
Price per Sqft $121
Subdivision Camden Manor
MLS Listing ID 1671471
Sold Date 11/01/24
Bedrooms 4
Full Baths 4
Half Baths 1
HOA Fees $14
HOA Y/N Yes
Abv Grd Liv Area 2,527
Originating Board Metro Search (Greater Louisville Association of REALTORS®)
Year Built 1996
Lot Size 10,018 Sqft
Acres 0.23
Property Description
This beautiful home boasts 4 bedrooms and 4.5 baths with a unique open floorplan and addition. With three bedrooms on the first floor and an additional bonus room upstairs, this home lives like a ranch, but allows for plenty of space to spread out. The addition expanded the kitchen to add a large walk-in pantry and butler's area and an additional laundry hookup. The sizeable kitchen is perfect for those who enjoy cooking or entertaining and is complete with tile flooring, granite countertops and two refrigerators. The family room features cathedral ceilings, hardwood flooring and a cozy fireplace. The second-floor bonus room has an abundance of natural light and includes a picturesque morning room that could be used as study or studio. The finished basement adds even more space to include an additional family room, office, craft room, full bathroom and storage. Retreat to the garden filled backyard to relax with beautiful landscaping and a large deck. This home is conveniently located in Crestwood, close to shopping, restaurants and is in the Oldham County school district. It has been well maintained and is move in ready!
Location
State KY
County Oldham
Direction Take 71 N to exit 17, turn right onto KY-146, turn right onto Clore Hill Rd., house is on the right.
Rooms
Basement Finished
Interior
Heating Forced Air, Natural Gas
Cooling Central Air
Fireplaces Number 1
Fireplace Yes
Exterior
Parking Features Attached, Entry Front, Driveway
Garage Spaces 2.0
Fence Other, Full, Wood
View Y/N No
Roof Type Shingle
Porch Deck, Porch
Garage Yes
Building
Lot Description Sidewalk
Story 2
Foundation Poured Concrete
Sewer Public Sewer
Water Public
Structure Type Vinyl Siding,Brick
Schools
School District Oldham
Read Less

Copyright 2025 Metro Search, Inc.




