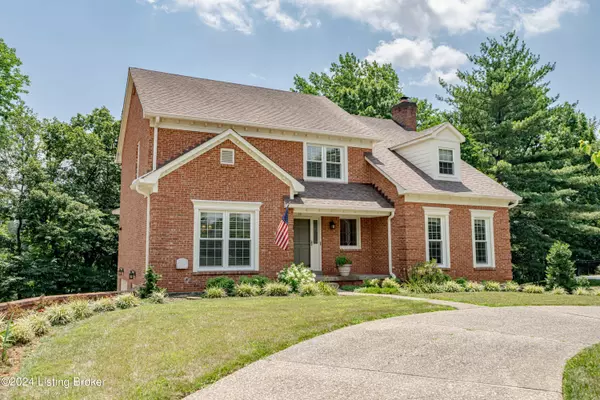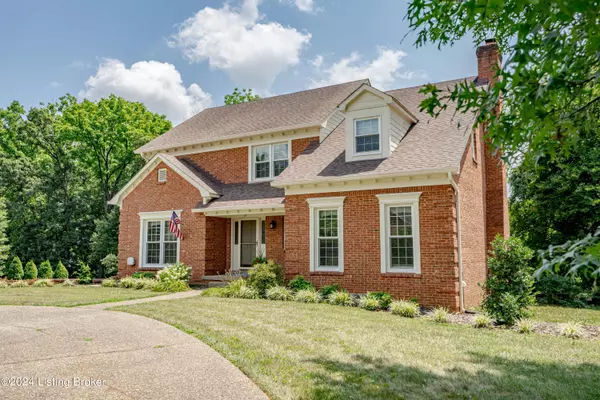For more information regarding the value of a property, please contact us for a free consultation.
119 Englewood Dr Bardstown, KY 40004
Want to know what your home might be worth? Contact us for a FREE valuation!

Our team is ready to help you sell your home for the highest possible price ASAP
Key Details
Sold Price $461,000
Property Type Single Family Home
Sub Type Single Family Residence
Listing Status Sold
Purchase Type For Sale
Square Footage 3,567 sqft
Price per Sqft $129
Subdivision Wellington Place
MLS Listing ID 1665246
Sold Date 10/31/24
Bedrooms 4
Full Baths 3
Half Baths 1
HOA Y/N No
Abv Grd Liv Area 2,948
Originating Board Metro Search (Greater Louisville Association of REALTORS®)
Year Built 1989
Lot Size 0.500 Acres
Acres 0.5
Property Description
Welcome to 119 Englewood Dr., located in the desirable Wellington Place Neighborhood. This charming home features 4 bedrooms and 3.5 bathrooms. As you approach, you'll notice the classic brick exterior and welcoming entrance. To the right of the foyer, you'll find the large formal living room and to the left, the formal dining room that opens to the eat-in kitchen. The spacious dining room provides a formal setting for family dinners or special occasions. The kitchen has an abundance of cabinets and granite countertops with a large eating area. It's perfect for preparing meals and entertaining guests. All KitchenAid appliances. A back door leads to the large deck with a SunSetter Retractable Awning that's perfect for those hot summer days. Down the hall, there's a family room with a fire- place and door that also leads to the back deck. The laundry and a 1/2 bath are also on the first floor for extra convenience.
From the open foyer, the wide wood staircase lead to the second floor, where you'll find the primary bedroom suite, 3 spare bedrooms, a full bath and linen closet. The spacious primary bathroom offers a double vanity, jetted tub and walk-in shower. A large walk-in closet with lots of shelving in the primary bedroom.
This home sits on .5 acre and has a tree lined back yard. Gorgeous well-established neighborhood and the circular driveway gives extra appeal to this traditional home.
Call for your showing today!
Location
State KY
County Nelson
Direction John Rowan Blvd. to Chambers Blvd. to Windsor Ave., right on Buckingham Dr. to left on Englewood to house on Left
Rooms
Basement Walkout Finished
Interior
Heating Electric, Heat Pump
Cooling Central Air, Heat Pump
Fireplaces Number 1
Fireplace Yes
Exterior
Exterior Feature Patio, Porch, Deck
Parking Features Attached
Garage Spaces 2.0
View Y/N No
Roof Type Shingle
Garage Yes
Building
Story 2
Foundation Poured Concrete
Structure Type Brick,Vinyl Siding
Read Less

Copyright 2025 Metro Search, Inc.




