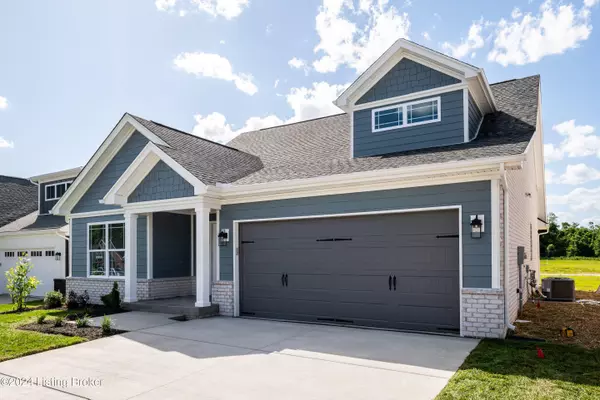For more information regarding the value of a property, please contact us for a free consultation.
7843 Linwood Cir Charlestown, IN 47111
Want to know what your home might be worth? Contact us for a FREE valuation!

Our team is ready to help you sell your home for the highest possible price ASAP
Key Details
Sold Price $327,900
Property Type Single Family Home
Sub Type Single Family Residence
Listing Status Sold
Purchase Type For Sale
Square Footage 1,542 sqft
Price per Sqft $212
Subdivision Danbury Oaks
MLS Listing ID 1666484
Sold Date 09/27/24
Bedrooms 3
Full Baths 2
HOA Fees $1,800
HOA Y/N Yes
Abv Grd Liv Area 1,542
Originating Board Metro Search (Greater Louisville Association of REALTORS®)
Year Built 2024
Lot Size 6,098 Sqft
Acres 0.14
Property Description
Welcome Home! Natural lighting creates the perfect ambiance in this spacious 3 Bed/2 Bath, Beckley floor plan, built by RyBuilt Homes. This OPEN FLOOR-PLAN features a character-filled interior and comes complete with generous living spaces, flow-through living/dining area, and well-proportioned rooms with oversized closets. Designed for large gatherings and entertaining, this custom-built home is a chef's dream. Tray Ceiling is featured in the primary bedroom and adds a touch of luxury! The primary bath comes ready with a double vanity! It comes equipped with a gas stove, dishwasher/disposal, microwave and spacious pantry. Ideally located in a sought-after section of Clark County. We absolutely love this floor plan. You will too. Call today for your private showing!
Location
State IN
County Clark
Direction Hwy 403 towards Charlestown. Danbury Oaks will be on your left!
Rooms
Basement None
Interior
Heating Natural Gas
Cooling Central Air
Fireplace No
Exterior
Exterior Feature Porch
Parking Features 2 Car Carport, Driveway
Garage Spaces 2.0
Fence None
View Y/N No
Roof Type Shingle
Garage Yes
Building
Story 1
Foundation Slab
Structure Type Wood Frame
Schools
School District Clark
Read Less

Copyright 2025 Metro Search, Inc.




