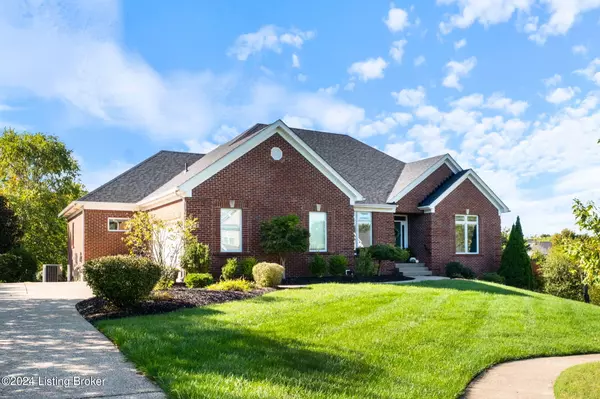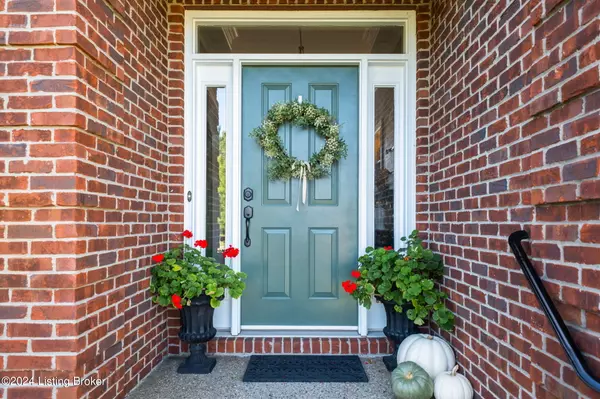For more information regarding the value of a property, please contact us for a free consultation.
6603 Northwind Ct Crestwood, KY 40014
Want to know what your home might be worth? Contact us for a FREE valuation!

Our team is ready to help you sell your home for the highest possible price ASAP
Key Details
Sold Price $665,000
Property Type Single Family Home
Sub Type Single Family Residence
Listing Status Sold
Purchase Type For Sale
Square Footage 4,254 sqft
Price per Sqft $156
Subdivision Arbor Ridge
MLS Listing ID 1671939
Sold Date 10/28/24
Bedrooms 3
Full Baths 3
Half Baths 1
HOA Fees $470
HOA Y/N Yes
Abv Grd Liv Area 2,439
Originating Board Metro Search (Greater Louisville Association of REALTORS®)
Year Built 2004
Lot Size 0.590 Acres
Acres 0.59
Property Description
Welcome to 6603 Northwind Ct. Located in the beautiful Arbor Ridge neighborhood, this four-bedroom, three 1/2-bath split open floor plan, finished walkout ranch sits on a gently rolling lot on a cul-de-sac in one of Crestwood's premier neighborhoods. As you enter the foyer, you will notice the natural light from the gorgeous wall of windows coupled with tall ceilings, arched doorways, hardwood floors, and built-in bookcases, creating an inviting space. The open design connects the formal dining room to the spacious family room with a gas fireplace. The kitchen boasts stainless steel appliances, new granite countertops, and a tile backsplash. The bar creates additional space, while the built-in oven & microwave cater to those who love to cook and entertain. An adjacent eat-in area opens To a tiered covered deck, perfect for al fresco dining. The laundry/mudroom is conveniently located near the entrance to the attached two-car garage. The private primary suite and a spacious en-suite bathroom with a standing shower, a separate tub, a linen closet, built-in bookcases, a new double-sink vanity, and fixtures. Two spacious bedrooms and a shared updated full bathroom are on the opposite end of the home. The finished walkout basement is great for entertaining and unwinding; it offers a comfortable living area, a dedicated office or workout room, a bedroom, and a full bathroom, providing an exceptional space for relaxation and fun. Enjoy a quiet morning or watch the sunset from the tiered deck or hot tub. A very organized side entry, two-car garage, and a whole house vacuum system. Schedule your private showing today!
Location
State KY
County Oldham
Direction Follow I -71 and take exit 14 toward Crestwood. Turn right onto KY-329 East Highway 329. Slight right to continue on Highway 329. Turn left onto Arbor Ridge left on Arbor Ridge Way, right on Westwind way, left on Northwind Way, left on Northwind court and house is on the left.
Rooms
Basement Walkout Finished
Interior
Heating Natural Gas
Cooling Central Air
Fireplaces Number 1
Fireplace Yes
Exterior
Exterior Feature See Remarks, Patio, Porch, Deck, Hot Tub
Parking Features Attached, Entry Side, See Remarks
Garage Spaces 2.0
Fence None
View Y/N No
Roof Type Shingle
Garage Yes
Building
Lot Description Cul De Sac, See Remarks
Story 1
Foundation Poured Concrete
Structure Type Wood Frame,Brk/Ven
Schools
School District Oldham
Read Less

Copyright 2025 Metro Search, Inc.




