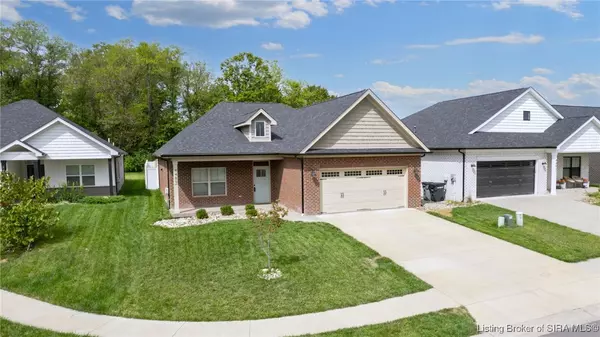For more information regarding the value of a property, please contact us for a free consultation.
4489 Kestrel CT Jeffersonville, IN 47130
Want to know what your home might be worth? Contact us for a FREE valuation!

Our team is ready to help you sell your home for the highest possible price ASAP
Key Details
Sold Price $329,000
Property Type Single Family Home
Sub Type Residential
Listing Status Sold
Purchase Type For Sale
Square Footage 1,634 sqft
Price per Sqft $201
Subdivision Red Tail Ridge
MLS Listing ID 2024011201
Sold Date 10/21/24
Style One Story
Bedrooms 3
Full Baths 2
Construction Status Resale
HOA Fees $8/ann
Abv Grd Liv Area 1,634
Year Built 2021
Annual Tax Amount $3,004
Lot Size 9,452 Sqft
Acres 0.217
Property Description
Take a look at this newly built home with a long list of extras. This is the Marybel floor plan and the homeowners added many features. The list of features includes an extra large covered patio with recessed lights and fan, full vinyl privacy fence, shed, playset, LVP throughout the home, gas range, gas furnace, water softener, coffee bar, and electric car charger. Walking up to this house you are greeted with beautiful landscaping and a large front porch. Inside there is a large living room with built ins and lots of light. The kitchen has light gray cabinets, granite countertops, a huge island, large walk in pantry and stainless steel appliances. Right off the kitchen is the dining area that overlooks the patio and fully fenced back yard. The primary suite has a large walk-in closet and attached en-suite bathroom. The two guest rooms are tucked away from the entertaining area and share a full bathroom. Don't miss your opportunity to own this home in Red Tail Ridge!
Location
State IN
County Clark
Zoning Residential
Direction From Charlestown Jeffersonville Rd turn right into the neighborhood. Take the second right onto Kestrel Ct. The house is on the right.
Interior
Interior Features Breakfast Bar, Bookcases, Ceiling Fan(s), Eat-in Kitchen, Kitchen Island, Bath in Primary Bedroom, Main Level Primary, Mud Room, Open Floorplan, Pantry, Split Bedrooms, Cable T V, Utility Room, Walk- In Closet(s)
Heating Forced Air
Cooling Central Air
Fireplace No
Window Features Blinds
Appliance Microwave, Oven, Range, Refrigerator, Water Softener
Laundry Main Level, Laundry Room
Exterior
Exterior Feature Fence, Landscaping, Paved Driveway, Porch, Patio
Parking Features Attached, Garage Faces Front, Garage, Garage Door Opener
Garage Spaces 2.0
Garage Description 2.0
Fence Yard Fenced
Community Features Sidewalks
View Y/N Yes
Water Access Desc Connected,Public
View Park/ Greenbelt
Roof Type Shingle
Street Surface Paved
Porch Covered, Patio, Porch
Building
Lot Description Cul- De- Sac
Entry Level One
Foundation Slab
Sewer Public Sewer
Water Connected, Public
Architectural Style One Story
Level or Stories One
Additional Building Shed(s)
New Construction No
Construction Status Resale
Others
Tax ID 42001380310
Acceptable Financing Cash, Conventional, FHA, VA Loan
Listing Terms Cash, Conventional, FHA, VA Loan
Financing Conventional
Read Less
Bought with Keller Williams Louisville




