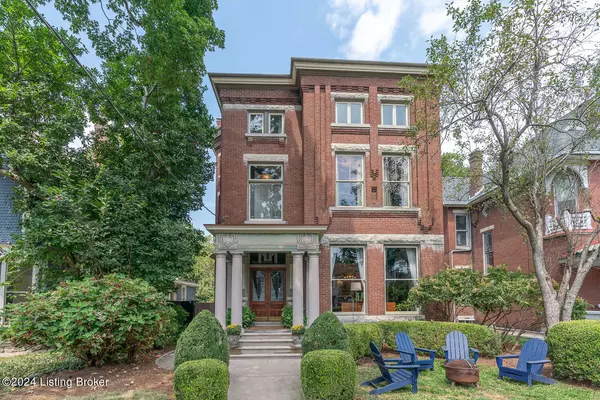For more information regarding the value of a property, please contact us for a free consultation.
1421 Hepburn Ave Louisville, KY 40204
Want to know what your home might be worth? Contact us for a FREE valuation!

Our team is ready to help you sell your home for the highest possible price ASAP
Key Details
Sold Price $895,000
Property Type Single Family Home
Sub Type Single Family Residence
Listing Status Sold
Purchase Type For Sale
Square Footage 5,062 sqft
Price per Sqft $176
Subdivision Original Highlands
MLS Listing ID 1669803
Sold Date 10/18/24
Bedrooms 5
Full Baths 4
Half Baths 1
HOA Y/N No
Abv Grd Liv Area 5,062
Originating Board Metro Search (Greater Louisville Association of REALTORS®)
Year Built 1895
Lot Size 8,712 Sqft
Acres 0.2
Property Description
Welcome to 1421 Hepburn Avenue, an exquisite luxury home nestled in the heart of Original Highlands. Built in 1895, this meticulously maintained residence spans over 5,000 square feet and showcases unparalleled craftsmanship, blending timeless elegance with modern conveniences. This one-of-a-kind home boasts 5 bedrooms, 4.5 baths, and a breathtaking solarium that connects seamlessly to the stunning kitchen. The solarium, original to the home, features a domed ceiling adorned with stained glass and gold mirror inserts that glimmer beautifully in candlelight. A curved bench encircles the room, offering a serene view of the chef's kitchen, complete with floor-to-ceiling custom cabinetry, a Wolf range, Sub-Zero refrigerator, soapstone countertops, double ovens, and a spacious island perfect for entertaining.
The interior is adorned with exquisite white oak hardwood floors with cherry inlays, some in an elegant Greek-key pattern. The soaring 12-foot ceilings are complemented by large, light-filled windows, creating an airy ambiance and providing ample wall space to display your favorite artwork. The grand entryway showcases an original, curved leaded glass window and a magnificent three-story solid-cherry curved staircase, accented by a stunning 12-foot stained glass window.
The second floor offers 3 spacious bedrooms, each with en-suite baths and ample closet space, as well as a conveniently located laundry room. The third floor continues the home's generous living space, featuring two additional large bedrooms, a fourth full bath, a living room, and a versatile bonus room that has served various functions such as an office, playroom, or workout room.
Each level of the home is designed with thoughtful, custom storage solutions, including shelved closets on the third floor, in-wall shelves on the second, and charging closets and a built-in mudroom on the first. These elements emphasize the home's functionality and ease of living.
Step outside to enjoy the newly painted covered back deck, which overlooks a flat, fully fenced backyard with a concrete basketball pad complete with a Gorilla goal. Additional modern amenities include large closets with built-in shelving, heated flooring, two en-suite baths, and a two-car garage, making this property the complete package for luxury living in the Highlands.
This remarkable home is truly a masterpiece of historic charm and contemporary luxury. Don't miss your opportunity to own this unique gem in one of the most sought-after neighborhoods.
Location
State KY
County Jefferson
Direction Baxter or Barret to Hepburn
Rooms
Basement Unfinished, Cellar, Outside Entry
Interior
Heating Natural Gas, Radiant, Steam, MiniSplit/Ductless
Cooling Central Air
Fireplaces Number 5
Fireplace Yes
Exterior
Exterior Feature Patio, Porch, Deck
Parking Features Detached, Entry Rear
Garage Spaces 2.0
Fence Privacy, Full, Wood
View Y/N No
Roof Type Flat,Metal
Garage Yes
Building
Lot Description Sidewalk
Story 3
Foundation Concrete Blk
Structure Type Brick
Schools
School District Jefferson
Read Less

Copyright 2025 Metro Search, Inc.




