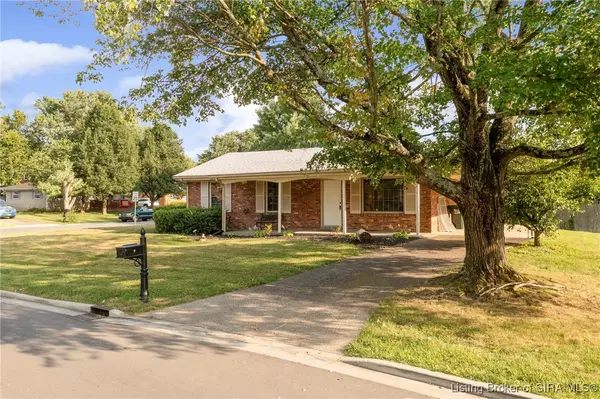For more information regarding the value of a property, please contact us for a free consultation.
2501 Pamela DR New Albany, IN 47150
Want to know what your home might be worth? Contact us for a FREE valuation!

Our team is ready to help you sell your home for the highest possible price ASAP
Key Details
Sold Price $213,000
Property Type Single Family Home
Sub Type Residential
Listing Status Sold
Purchase Type For Sale
Square Footage 1,093 sqft
Price per Sqft $194
Subdivision Brent Heights
MLS Listing ID 2024010514
Sold Date 10/18/24
Style One Story
Bedrooms 3
Full Baths 1
Half Baths 1
Construction Status Resale
Abv Grd Liv Area 1,093
Year Built 1958
Annual Tax Amount $1,585
Lot Size 8,232 Sqft
Acres 0.189
Property Description
Come check out this beautiful newly updated home situated on a corner lot just off Daisy Lane,
close to I-64, shopping, public pool, and downtown New Albany. LOCATION LOCATION LOCATION!! This
home features a newly remodeled kitchen with new cabinets, flooring, countertop, appliances, and
more. The refinished hardwood floors are full of character. There are 3 bedrooms, one with
built- in bookcases, and 1.5 baths. Both baths have been updated as well. New finishes and
fixtures have been installed throughout the entire home as well as fresh paint. Even all new doors
and frames!! The main electrical service has been updated to include a new service panel. To top
it off, the home includes Washer and dryer to leave nothing needed but new owners. The full
unfinished basement could add extra living space in the future with endless design possibilities.
Location
State IN
County Floyd
Zoning Residential
Direction Daisy Lane to Zurschmeide Dr., Left on Pamela. House is on the left.
Rooms
Basement Daylight, Full, Sump Pump
Interior
Interior Features Bookcases, Ceiling Fan(s), Separate/ Formal Dining Room, Main Level Primary
Heating Forced Air
Cooling Central Air
Fireplace No
Appliance Dryer, Dishwasher, Disposal, Microwave, Oven, Range, Refrigerator, Washer
Laundry In Basement, Other
Exterior
Exterior Feature Paved Driveway, Porch
Parking Features Carport
Garage Spaces 1.0
Garage Description 1.0
View Y/N Yes
Water Access Desc Connected,Public
View City, Hills
Roof Type Shingle
Street Surface Paved
Porch Covered, Porch
Building
Lot Description Corner Lot
Entry Level One
Foundation Poured
Sewer Public Sewer
Water Connected, Public
Architectural Style One Story
Level or Stories One
New Construction No
Construction Status Resale
Others
Tax ID 0083950036
Acceptable Financing Cash, FHA, VA Loan
Listing Terms Cash, FHA, VA Loan
Financing FHA
Read Less
Bought with Green Tree Real Estate Services




