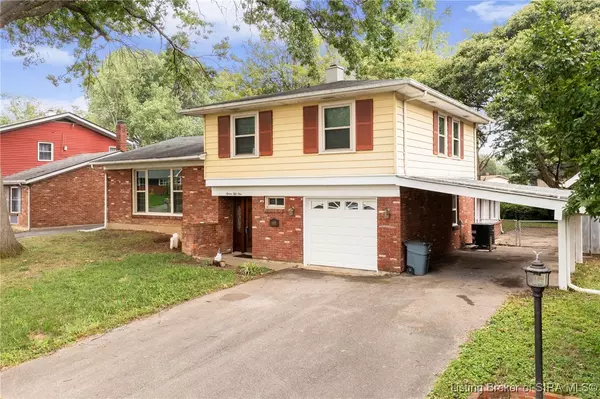For more information regarding the value of a property, please contact us for a free consultation.
1551 Cliftwood DR Clarksville, IN 47129
Want to know what your home might be worth? Contact us for a FREE valuation!

Our team is ready to help you sell your home for the highest possible price ASAP
Key Details
Sold Price $252,500
Property Type Single Family Home
Sub Type Residential
Listing Status Sold
Purchase Type For Sale
Square Footage 2,281 sqft
Price per Sqft $110
Subdivision Blackiston Heights
MLS Listing ID 202409789
Sold Date 10/17/24
Style Tri- Level
Bedrooms 3
Full Baths 2
Half Baths 1
Construction Status Resale
Abv Grd Liv Area 1,936
Year Built 1957
Annual Tax Amount $2,202
Lot Size 10,454 Sqft
Acres 0.24
Property Description
SPACIOUS TRI LEVEL in established Blackiston Heights awaits its next owner! MOVE IN READY with a functional layout with a bathroom on each floor. Upon entry, take note of the NEW FLOORING in the sitting room, and an ALL-SEASON SUNROOM overlooking the FENCED IN BACKYARD adds space for entertaining. A short flight of stairs will take you to the living room with NATURAL LIGHT and ORIGINAL HARDWOOD FLOORS throughout! The bedrooms upstairs have ample closet space and an updated full bathroom. Don't forget about the FINISHED BASEMENT with a FULL BATHROOM and unfinished space for MORE STORAGE, which is in addition to the ATTACHED GARAGE. Use the finished space as a nonconforming bedroom (no egress), second living room, or office - the opportunities are endless. Furnace, AC unit, and water heater were replaced in March 2021. This home offers so much space and functionality in a peaceful setting. Schedule your private showing TODAY!!
Location
State IN
County Clark
Zoning Residential
Direction 65 to Lewis and Clark Pkwy - Lewis and Clark Pkwy to Right on Blackiston Mill Rd - Left on Altawood Dr - Right on Cliftwood Dr - Property will be on the Left
Rooms
Basement Daylight, Finished
Interior
Interior Features Ceiling Fan(s), Game Room, Mud Room, Utility Room, Sun Room
Heating Forced Air
Cooling Central Air
Fireplace No
Window Features Blinds,Thermal Windows
Appliance Dishwasher, Microwave, Oven, Range, Refrigerator, Washer
Laundry Main Level, Laundry Room
Exterior
Exterior Feature Fence, Paved Driveway, Patio
Parking Features Attached, Carport, Garage Faces Front, Garage, Garage Door Opener
Garage Spaces 2.0
Garage Description 2.0
Fence Yard Fenced
Water Access Desc Connected,Public
Roof Type Shingle
Street Surface Paved
Porch Patio
Building
Entry Level Multi/Split
Foundation Poured
Sewer Public Sewer
Water Connected, Public
Architectural Style Tri-Level
Level or Stories Multi/Split
Additional Building Shed(s)
New Construction No
Construction Status Resale
Others
Tax ID 14000130540
Acceptable Financing Cash, Conventional, FHA, VA Loan
Listing Terms Cash, Conventional, FHA, VA Loan
Financing VA
Read Less
Bought with Mainstreet REALTORS




