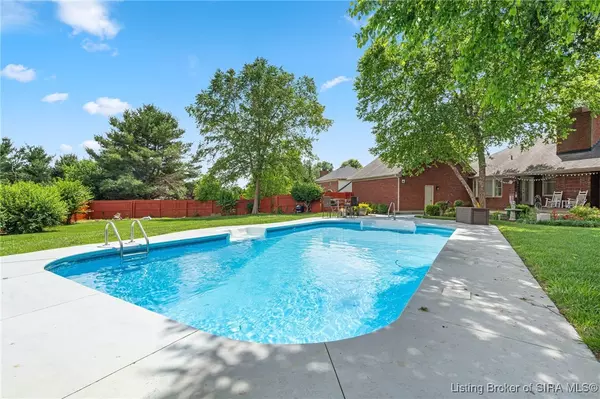For more information regarding the value of a property, please contact us for a free consultation.
6021 Springcrest DR Georgetown, IN 47122
Want to know what your home might be worth? Contact us for a FREE valuation!

Our team is ready to help you sell your home for the highest possible price ASAP
Key Details
Sold Price $459,000
Property Type Single Family Home
Sub Type Residential
Listing Status Sold
Purchase Type For Sale
Square Footage 2,311 sqft
Price per Sqft $198
Subdivision Springcrest
MLS Listing ID 2024010675
Sold Date 10/15/24
Style One Story
Bedrooms 3
Full Baths 2
Half Baths 1
HOA Fees $20/ann
Abv Grd Liv Area 2,311
Year Built 1993
Annual Tax Amount $2,283
Lot Size 0.434 Acres
Acres 0.4339
Property Description
Priced below appraised value and back on the market, this must-see home is located in the highly desirable Springcrest neighborhood in charming Georgetown, IN. Boasting top-rated schools, this tranquil community is only a 10-minute drive to Downtown Louisville. Nestled among mature trees, this ALL BRICK ranch home features your own private oasis with an inviting in-ground pool, an expansive outdoor patio perfect for entertaining, a large fenced-in backyard ready for a garden or play area. The home backs up to an open field. The inviting front porch leads you into the foyer and transitions to both the formal living space and the family room with its 10' ceilings and wood-burning fireplace. With lots of natural light, this freshly painted home features hardwood floors, 3 large bedrooms, 2 full baths, and powder room, laundry room, and wet bar complete with mini-fridge, sink, glass shelving and granite countertops. The main bedroom features a walk-in closet and its own en-suite with separate tub and spacious shower. The large and updated kitchen features granite counters, stainless appliances, breakfast bar, desk, and extensive wood cabinetry for ample storage. Off the kitchen is the breakfast nook with a large bay window overlooking the pool and patio. In addition to its 2300 sf of living space, this home features an unfinished basement for an additional 2300 sf of storage and unlimited potential!
Location
State IN
County Floyd
Zoning Residential
Direction I-64 W/IN-62 W to IN-64 W to exit 11 right on Edwardsville Galena Rd, left onto Springcrest Dr. home is on the left.
Rooms
Basement Full, Unfinished
Interior
Interior Features Wet Bar, Breakfast Bar, Ceramic Bath, Ceiling Fan(s), Separate/ Formal Dining Room, Entrance Foyer, Home Office, Bath in Primary Bedroom, Main Level Primary, Vaulted Ceiling(s), Natural Woodwork, Walk- In Closet(s)
Heating Forced Air
Cooling Central Air
Fireplaces Number 1
Fireplaces Type Wood Burning
Fireplace Yes
Window Features Blinds
Appliance Dishwasher, Disposal, Microwave, Oven, Range, Refrigerator
Laundry Main Level, Laundry Room
Exterior
Exterior Feature Fence, Landscaping, Patio
Parking Features Attached, Garage, Garage Faces Side, Garage Door Opener
Garage Spaces 2.0
Garage Description 2.0
Fence Yard Fenced
Pool In Ground, Pool
View Y/N Yes
Water Access Desc Connected,Public
View Park/ Greenbelt, Panoramic, Scenic
Street Surface Paved
Porch Covered, Patio
Building
Lot Description Dead End
Entry Level One
Foundation Poured
Sewer Public Sewer
Water Connected, Public
Architectural Style One Story
Level or Stories One
New Construction No
Others
Tax ID 220203500225000002
Acceptable Financing Cash, Conventional, FHA, VA Loan
Listing Terms Cash, Conventional, FHA, VA Loan
Financing Conventional
Read Less
Bought with Summers Realty Services




