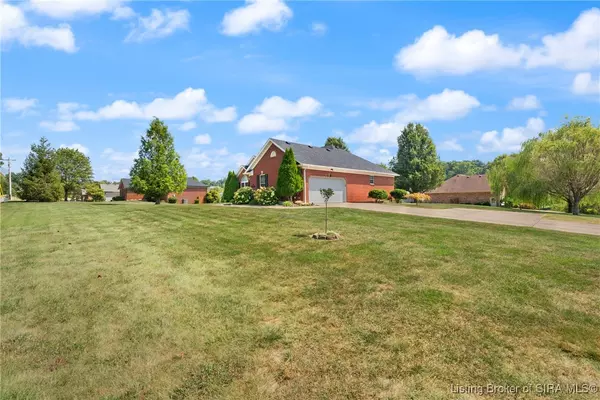For more information regarding the value of a property, please contact us for a free consultation.
7843 Corydon Ridge RD Lanesville, IN 47136
Want to know what your home might be worth? Contact us for a FREE valuation!

Our team is ready to help you sell your home for the highest possible price ASAP
Key Details
Sold Price $385,000
Property Type Single Family Home
Sub Type Residential
Listing Status Sold
Purchase Type For Sale
Square Footage 2,873 sqft
Price per Sqft $134
Subdivision The Oaks
MLS Listing ID 2024010408
Sold Date 10/14/24
Style One Story
Bedrooms 3
Full Baths 3
Abv Grd Liv Area 1,596
Year Built 2003
Annual Tax Amount $1,940
Lot Size 0.700 Acres
Acres 0.7
Property Sub-Type Residential
Property Description
This home is a must see! This well-cared for Floyd County, quality built brick ranch has 3BR/3BA and beautiful hardwood floors in the main living areas. A full finished basement with custom bar, a full bathroom and two additional non-conforming bedrooms make the basement perfect for entertaining. An attached 2-car garage (side entry) on a very large corner lot provide plenty of room for outdoor activities. Cozy up to the gas fireplace and enjoy relaxing on a newly-built rear deck complete with Trex decking. A large main bedroom boasts a newly remodeled tile shower, walk-in closet. This home had a new roof in 2023, as well as, a new sump pump. Don't miss out on this fantastic opportunity for this home to be yours. Schedule your showing today to see for yourself what all there is to fall in love with. All square feet & room sizes are approximate.
Location
State IN
County Floyd
Zoning Residential
Direction From Interstate 64, take Exit 118 and head West on State Rd 62, take a right onto Corydon Ridge Rd, the home is 2.7 miles down on your left.
Rooms
Basement Full, Finished
Interior
Interior Features Ceiling Fan(s), Entrance Foyer, Kitchen Island, Bath in Primary Bedroom, Main Level Primary, Pantry, Utility Room, Vaulted Ceiling(s), Walk- In Closet(s)
Heating Heat Pump
Cooling Central Air, Heat Pump
Fireplaces Number 1
Fireplaces Type Gas
Fireplace Yes
Appliance Dryer, Dishwasher, Microwave, Oven, Range, Refrigerator, Washer
Laundry Main Level, Laundry Room
Exterior
Exterior Feature Deck, Landscaping, Paved Driveway
Parking Features Attached, Garage, Garage Door Opener
Garage Spaces 2.0
Garage Description 2.0
Water Access Desc Connected,Public
Roof Type Shingle
Street Surface Paved
Porch Deck
Building
Lot Description Corner Lot
Entry Level One
Foundation Poured
Sewer Septic Tank
Water Connected, Public
Architectural Style One Story
Level or Stories One
New Construction No
Others
Tax ID 220201000099000002
Acceptable Financing Conventional, FHA, VA Loan
Listing Terms Conventional, FHA, VA Loan
Financing Conventional
Read Less
Bought with Ward Realty Services





