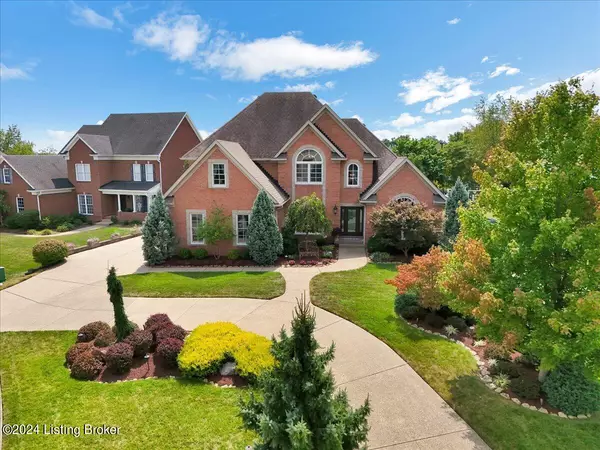For more information regarding the value of a property, please contact us for a free consultation.
2301 Cleary Ct Louisville, KY 40245
Want to know what your home might be worth? Contact us for a FREE valuation!

Our team is ready to help you sell your home for the highest possible price ASAP
Key Details
Sold Price $769,000
Property Type Single Family Home
Sub Type Single Family Residence
Listing Status Sold
Purchase Type For Sale
Square Footage 4,323 sqft
Price per Sqft $177
Subdivision Lake Forest Highlands
MLS Listing ID 1668988
Sold Date 09/27/24
Bedrooms 4
Full Baths 3
Half Baths 1
HOA Fees $1,275
HOA Y/N Yes
Abv Grd Liv Area 2,812
Originating Board Metro Search (Greater Louisville Association of REALTORS®)
Year Built 2005
Lot Size 0.360 Acres
Acres 0.36
Property Description
Wow! It feels like you are on vacation every day when you walk in and see the view from the impressive two-story foyer and great room with fireplace through the large palladium window outside to the gorgeous pool with a fountain and private landscape! The sellers spared no expense when it comes to upgrades. (A few of the upgrades include Renewal by Anderson windows, newly refinished Hardwood Floors, an upgraded Kitchen with Granite Countertops, New GE Café stainless steel appliances, Media Room with Theater Seating, Extensive Landscaping with an abundance of lighting, and the built-in Saltwater pool with hearthstone decking). The stunning eat-in kitchen has lots of cabinetry including a large island plus a built-in glass door curio cabinet. The formal dining room has a trey ceiling accented with rope lighting. The first-floor primary bedroom features a trey ceiling with a palladium window. The primary bath has a double-bowl vanity, a walk-in shower with multiple shower heads, a whirlpool tub, and a divided walk-in closet. The second floor features a loft overlooking the great room with built-in cabinetry and a window seat with storage, a full bath with access to the loft, and two large bedrooms, one with a vaulted bonus room and a walk-in closet. The finished basement offers 9' ceilings, a family room with a walk-in bar, a full-size fridge, a microwave, and a dishwasher. A large approx. (24x17) media room with a trey ceiling, built-in storage, and built-in speakers with theater seating. There is a full bath, an office or exercise room with a closet, PLUS UN-FINISHED STORAGE SPACE with built-in shelving. OTHER AMENITIES: CENTRAL VAC, COVERED SCREENED PORCH, NEW FRONT DOOR, NEW OUTDOOR LIGHTS, IRRIGATION SYSTEM, CIRCULAR DRIVEWAY, FENCED YARD, AND A NEWER HVAC. Walk to the Award-Winning STOPHER Elementary School out the backyard gate. DON'T MISS THIS MATICULOUSLY MAINTAINED BEAUTIFUL HOME!
Location
State KY
County Jefferson
Direction I-265 to Old Henry Road to Bush Farm Road to right on Forbes Circle to left on Cleary Court.
Rooms
Basement Finished
Interior
Heating Forced Air, Natural Gas
Cooling Central Air
Fireplaces Number 1
Fireplace Yes
Exterior
Exterior Feature Tennis Court, Patio, Screened in Porch, Pool - In Ground, Deck
Parking Features Attached, Entry Side, Driveway
Garage Spaces 2.0
Fence Other, Partial
View Y/N No
Roof Type Shingle
Garage Yes
Building
Lot Description Cul De Sac, Sidewalk, Cleared, Irregular, Level
Story 2
Foundation Poured Concrete
Structure Type Wood Frame,Brk/Ven
Read Less

Copyright 2025 Metro Search, Inc.




