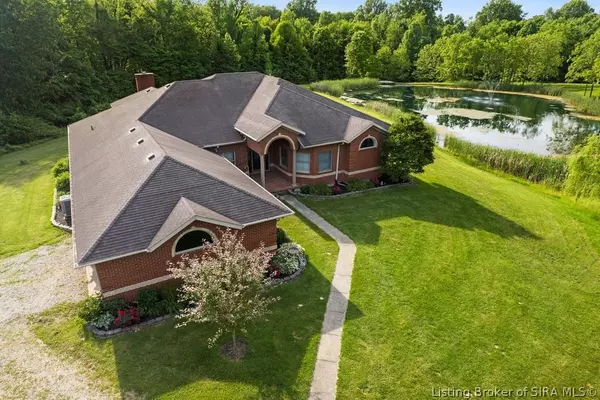For more information regarding the value of a property, please contact us for a free consultation.
4765 N 600 W Madison, IN 47250
Want to know what your home might be worth? Contact us for a FREE valuation!

Our team is ready to help you sell your home for the highest possible price ASAP
Key Details
Sold Price $780,000
Property Type Vacant Land
Sub Type Farm
Listing Status Sold
Purchase Type For Sale
Square Footage 3,216 sqft
Price per Sqft $242
MLS Listing ID 202408150
Sold Date 09/27/24
Style One Story
Bedrooms 3
Full Baths 2
Half Baths 1
Construction Status Resale
Abv Grd Liv Area 3,216
Year Built 1996
Annual Tax Amount $2,912
Lot Size 73.336 Acres
Acres 73.336
Property Description
Secluded 73 acres of beautiful property. Great for privacy, rest and relaxation with multiple ATV riding trails through the property and creek. Lots of wild game typical to the area for great hunting. This is a true sprtsman's paradise. Pecan orchard, stocked pond, nice creek with sandy beach and limestone walls running along the east end of the property. Pecan orchard is approximately 20-25 acres and could qualify as a farm, property has generated income in the past from the mature pecan trees. Heated and cooled workshop/woodshop with it's own water and septic. Call me nuts (ha -ha) but the outdoorsman will love it! Equipment barn for work equipment or toys. An opportunity like this doesn't come around very often!
You thought I was done? Gorgeous custom built (only 2 owners) 3 BR 2.5 BA brick and stone home with approximately 3200 sq. ft. Open floor plan with split BR design. Spacious K with lots of maple cabinets includes all appliances and opens up to roomy FR that has a stone wbfp. There is a screened in porch overlooking stocked pond. Brazilian cherry and maple hardwood floors, ceramic tile and carpet. There is a dedicated office area, large utility with w/d, wash sink and ample cabinets. All this with attached /oversized 2.5 car garage with extra storage. Work from home? Don't worry 5G high speed internet! Potential for horses / livestock and is currently producing hay.
Private showings for qualified buyers only. Shown by appointment only.
Location
State IN
County Jefferson_ I N
Area Rural
Zoning Agri/ Residential
Direction HWY 7 TO W 500 N AND TURN W THEN TO 600 W TURN S PROPERTY ON RIGHT. NO SIGN. SECURITY SYSTEM. SHOWN BY APPOINTMENT ONLY.
Rooms
Basement Crawl Space
Interior
Interior Features Ceramic Bath, Separate/ Formal Dining Room, Entrance Foyer, Eat-in Kitchen, Home Office, Jetted Tub, Kitchen Island, Bath in Primary Bedroom, Main Level Primary, Mud Room, Open Floorplan, Pantry, Split Bedrooms, Storage, Utility Room, Natural Woodwork, Walk- In Closet(s)
Heating Heat Pump
Cooling Central Air
Fireplaces Number 1
Fireplaces Type Wood Burning
Fireplace Yes
Window Features Blinds,Thermal Windows
Appliance Dryer, Dishwasher, Microwave, Oven, Range, Refrigerator, Water Softener, Washer
Laundry Main Level, Laundry Room
Exterior
Exterior Feature Deck, Enclosed Porch, Fence, Landscaping, Porch, Patio
Parking Features Attached, Garage, Garage Faces Side, Garage Door Opener
Garage Spaces 2.0
Garage Description 2.0
Fence Yard Fenced
Waterfront Description Creek
Water Access Desc Connected,Public
Roof Type Shingle
Street Surface Paved
Porch Deck, Enclosed, Patio, Porch, Screened
Building
Lot Description Stream/ Creek
Entry Level One
Foundation Block, Crawlspace
Sewer Septic Tank
Water Connected, Public
Architectural Style One Story
Level or Stories One
Additional Building Other
New Construction No
Construction Status Resale
Others
Tax ID 390710000001000014
Security Features Security System,Motion Detectors
Acceptable Financing Cash, Conventional
Listing Terms Cash, Conventional
Financing Conventional
Read Less
Bought with Keller Williams Louisville




