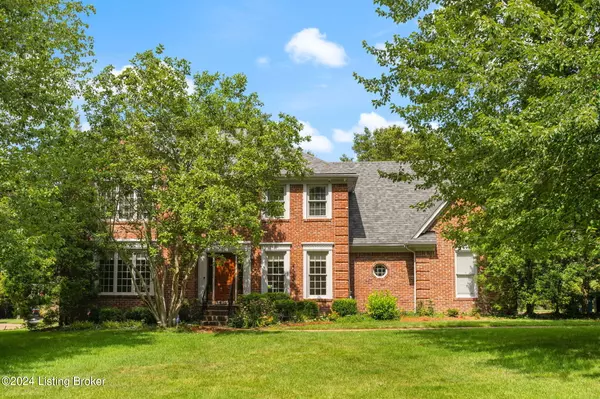For more information regarding the value of a property, please contact us for a free consultation.
6512 Harrods View Cir Prospect, KY 40059
Want to know what your home might be worth? Contact us for a FREE valuation!

Our team is ready to help you sell your home for the highest possible price ASAP
Key Details
Sold Price $615,000
Property Type Single Family Home
Sub Type Single Family Residence
Listing Status Sold
Purchase Type For Sale
Square Footage 3,114 sqft
Price per Sqft $197
Subdivision Hunting Creek Estates
MLS Listing ID 1667393
Sold Date 09/24/24
Bedrooms 4
Full Baths 2
Half Baths 1
HOA Fees $200
HOA Y/N Yes
Abv Grd Liv Area 3,114
Originating Board Metro Search (Greater Louisville Association of REALTORS®)
Year Built 1992
Lot Size 0.400 Acres
Acres 0.4
Property Description
Welcome to this one-owner, custom-built, well-maintained 2-story brick home in the highly desirable Estates of Hunting Creek. The dining room greets you to the right as you enter, showcasing beautiful architectural accents, including tray ceiling and chair-rail. Imagine hosting elegant dinner parties or family gatherings in this warm, inviting space. A formal living room is directly across the hallway. Straight ahead and through pocket sliding doors lies the expansive family room, filled with natural light, a cozy brick fireplace, custom moldings, built-ins, millwork, and separate access to the rear deck. Picture yourself curling up with a good book or enjoying a movie night by the fire in these comfortable surroundings. The eat-in kitchen features granite countertops, a prep island, vaulted eating area, a full complement of stainless appliances, prefinished wood flooring, and pantry with custom shelving. It is the perfect spot for morning coffee or casual family meals. Enjoy the convenience and efficiency of a brand-new dishwasher. Modern and reliable, the newer GE Profile Wall Oven/Microwave Combo Unit enhances your kitchen's functionality. Convenient access to the deck provides a quick means for summer grilling or relaxing while admiring your backyard. Past the kitchen, you'll find a large laundry room. A conveniently located powder room completes the main level. The second level is home to the owner's suite with a luxurious en-suite bath. The bedroom features a vaulted tray ceiling with ceiling fan. The en-suite bathroom boasts a double vanity, walk-in shower, and tub. Enjoy the added natural light courtesy of an overhead skylight. Make your way into the bonus room that showcases two double closets and could serve as an attached nursery, office, or sitting room. From here, enter the enormous walk-in closet with custom built-ins and access to the attic. The second level has three additional bedrooms and a full guest bathroom with en-suite access to one of the bedrooms. Downstairs provides a versatile space perfect for extended storage. The extensive landscaping enhances the outdoor experience, making it ideal for relaxation and entertaining. Enjoy a beverage with your family and friends on the patio. Picture summer barbecues, gardening in the lush backyard, or simply soaking in the tranquility of your private oasis. Additional features and upgrades include a new roof in June 2024 with two new power vents, 5-year labor warranty, and transferable manufacturer's material warranty. Experience quiet and smooth operation with the quiet belt drive garage door opener (April 2024). The entire interior of the house has been recently painted, offering a fresh and inviting atmosphere. The deck floor has been repaired and re-stained (2023), perfect for outdoor entertaining. A new hot water heater ensures consistent and efficient hot water supply. Equipped with hard-wired cameras, the advanced security system (2022) provides excellent night vision and sound recording capabilities for your safety. Upgraded Pella triple pane windows with aluminum-clad exterior windows in the primary bedroom provide enhanced insulation and aesthetic appeal. New Provia front door and sidelights add to the home's curb appeal and energy efficiency. An upgraded high-efficiency HVAC system provides optimal comfort and energy savings. Beautifully designed extensive landscaping creates a private and serene outdoor space. This home is located in beautiful Prospect just off Hwy 42. It is convenient to I-71 and just minutes from downtown Louisville, shopping, fine dining, and the Paddock Shops. Hunting Creek Country Club, with membership, offers golf, tennis, and community swimming pool. Don't miss the opportunity to own this exceptional home with all these modern upgrades and more!
Location
State KY
County Jefferson
Direction US 42 to Hunting Creek Dr. to Westover to Harrods View Circle
Rooms
Basement Unfinished
Interior
Heating Forced Air, Natural Gas
Cooling Central Air
Fireplaces Number 1
Fireplace Yes
Exterior
Exterior Feature Deck
Parking Features Attached, Entry Side
Garage Spaces 2.0
View Y/N No
Roof Type Shingle
Garage Yes
Building
Lot Description Covt/Restr, Level
Story 2
Foundation Poured Concrete
Structure Type Brk/Ven
Schools
School District Jefferson
Read Less

Copyright 2025 Metro Search, Inc.




