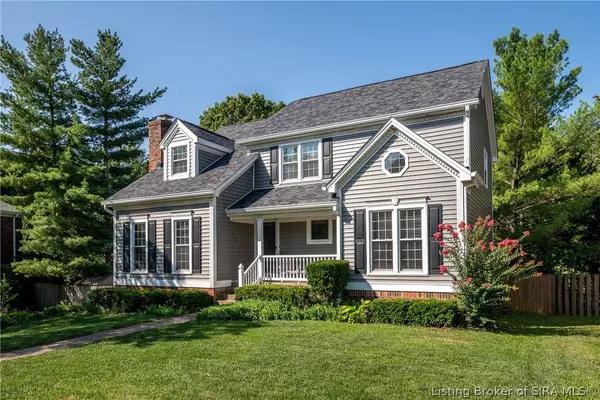For more information regarding the value of a property, please contact us for a free consultation.
3615 Sundance DR New Albany, IN 47150
Want to know what your home might be worth? Contact us for a FREE valuation!

Our team is ready to help you sell your home for the highest possible price ASAP
Key Details
Sold Price $346,000
Property Type Single Family Home
Sub Type Residential
Listing Status Sold
Purchase Type For Sale
Square Footage 2,466 sqft
Price per Sqft $140
Subdivision Sunset Manor
MLS Listing ID 202409379
Sold Date 09/20/24
Style Two Story
Bedrooms 3
Full Baths 2
Half Baths 1
Abv Grd Liv Area 2,466
Year Built 1987
Annual Tax Amount $1,931
Lot Size 0.287 Acres
Acres 0.287
Property Sub-Type Residential
Property Description
Check out this curb appeal! Complete exterior renovation with new roof, gutters, siding, trim, windows, and driveway! From the street it looks like a brand new house! Incredibly convenient Sunset Manor close to IUS, I-265 and every major convenience. Over 2400 sq. ft above grade plus room to expand in the unfinished basement. Oversized 2-car garage with additional workshop space. All appliances remain and furnishings negotiable. Soak up the views of your completely tree lined back yard from your deck, kitchen or cozy sunroom. All 3 bedrooms are on the second floor. Primary bedroom has a vaulted ceiling, large ensuite bath with jetted tub and separate shower and walk-in closet.
Location
State IN
County Floyd
Zoning Residential
Direction Charlestown Road to St. Joseph Rd to Greenfield to Sundance.
Rooms
Basement Full, Walk- Out Access
Interior
Interior Features Ceramic Bath, Ceiling Fan(s), Separate/ Formal Dining Room, Entrance Foyer, Eat-in Kitchen, Home Office, Jetted Tub, Bath in Primary Bedroom, Pantry, Cable T V, Walk- In Closet(s)
Heating Forced Air
Cooling Central Air
Fireplaces Number 1
Fireplaces Type Wood Burning Stove
Fireplace Yes
Appliance Dryer, Dishwasher, Disposal, Microwave, Oven, Range, Refrigerator, Washer
Laundry In Basement, Laundry Room
Exterior
Exterior Feature Deck, Fence, Landscaping, Porch
Parking Features Attached, Basement, Garage, Garage Faces Side, Garage Door Opener
Garage Spaces 2.0
Garage Description 2.0
Fence Yard Fenced
Community Features Sidewalks
Water Access Desc Connected,Public
Street Surface Paved
Porch Covered, Deck, Porch
Building
Entry Level Two
Foundation Poured
Sewer Public Sewer
Water Connected, Public
Architectural Style Two Story
Level or Stories Two
New Construction No
Others
Tax ID 220508401161000007
Acceptable Financing Cash, Conventional, FHA, VA Loan
Listing Terms Cash, Conventional, FHA, VA Loan
Financing Cash
Read Less
Bought with Epique Realty





