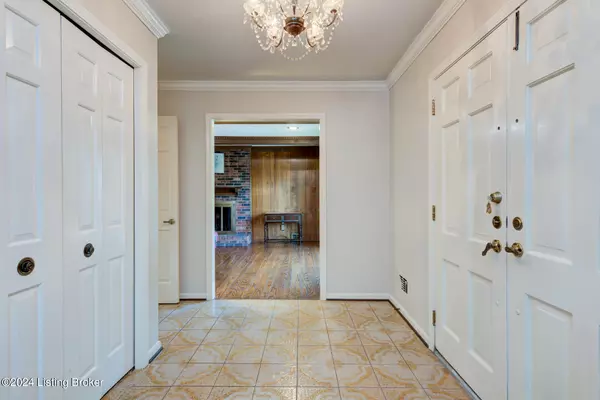For more information regarding the value of a property, please contact us for a free consultation.
2404 Henley Ct Louisville, KY 40242
Want to know what your home might be worth? Contact us for a FREE valuation!

Our team is ready to help you sell your home for the highest possible price ASAP
Key Details
Sold Price $430,000
Property Type Single Family Home
Sub Type Single Family Residence
Listing Status Sold
Purchase Type For Sale
Square Footage 3,512 sqft
Price per Sqft $122
Subdivision Old Brownsboro Place
MLS Listing ID 1665166
Sold Date 09/17/24
Bedrooms 5
Full Baths 3
Half Baths 1
HOA Y/N Yes
Abv Grd Liv Area 2,634
Originating Board Metro Search (Greater Louisville Association of REALTORS®)
Year Built 1975
Lot Size 0.320 Acres
Acres 0.32
Property Description
Welcome to this wonderful 2 story home in Old Brownsboro subdivision. This home on a quiet cul-de-sac features 5 bedrooms, 3.5 bath with a dedicated first floor laundry room. The 1st floor boast floor to ceiling windows (installed 2012) which creates so much natural light, a formal living room, formal dining room, family room with gas fireplace and wood floor, a kitchen island and dining area, built-in microwave and matching appliances. On the 2nd floor there is a primary bedroom and primary full bath, a further 3 bedrooms and a full bath. In the basement there is a family room with sliding doors that lead out to a wonderful patio area, 3rd full bath and 5th bedroom with door to the back patio. The grand stairs sweeping up to the house were completely rebuilt. Roof is 2011. 2 car garage.
Location
State KY
County Jefferson
Direction Brownsboro Road to Old Brownsboro Place Subdivision on Chatsworth. Then turn left to Heatherly then turn left to street.
Rooms
Basement Partially Finished, Outside Entry, Walkout Finished
Interior
Heating Electric, Forced Air, Natural Gas
Cooling Central Air
Fireplaces Number 1
Fireplace Yes
Exterior
Exterior Feature Patio
Parking Features Off-Street Parking, Attached, Entry Rear, Driveway
Garage Spaces 2.0
Fence Partial, Stone, Chain Link
View Y/N No
Roof Type Shingle
Garage Yes
Building
Lot Description Cul De Sac
Story 2
Foundation Poured Concrete
Structure Type Brk/Ven
Schools
School District Jefferson
Read Less

Copyright 2025 Metro Search, Inc.




