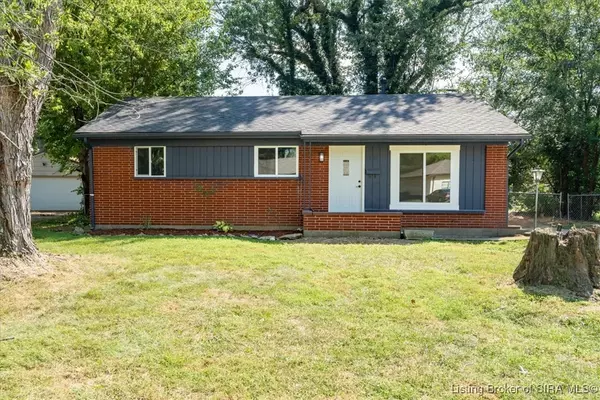For more information regarding the value of a property, please contact us for a free consultation.
829 Marigold DR Jeffersonville, IN 47130
Want to know what your home might be worth? Contact us for a FREE valuation!

Our team is ready to help you sell your home for the highest possible price ASAP
Key Details
Sold Price $226,000
Property Type Single Family Home
Sub Type Residential
Listing Status Sold
Purchase Type For Sale
Square Footage 1,389 sqft
Price per Sqft $162
Subdivision Rolling Fields
MLS Listing ID 2024010152
Sold Date 09/17/24
Style One Story
Bedrooms 4
Full Baths 2
Construction Status Resale
Abv Grd Liv Area 1,389
Year Built 1952
Annual Tax Amount $3,296
Lot Size 8,119 Sqft
Acres 0.1864
Property Description
Welcome to your dream home! This beautifully renovated 4-bedroom, 2-bathroom ranch offers 1,389 square feet of thoughtfully designed living space, perfectly blending classic charm with contemporary updates. The spacious open floor plan creates a seamless flow between living areas, making it ideal for both entertaining and everyday comfort. The kitchen features brand-new, state-of-the-art appliances, and stylish fixtures are found throughout the home, adding a touch of modern elegance. Step outside to the expansive, fenced-in backyard, which provides a safe and private space for outdoor activities, gardening, or simply relaxing in your own oasis. With four bedrooms and two full bathrooms, there's ample space for family and guests. Located in a highly sought-after neighborhood, this home offers both tranquility and convenience, with easy access to local amenities, schools, and parks. Don't miss out on this move-in-ready gem—schedule your tour today and experience the perfect blend of modern living and practical comfort!
Location
State IN
County Clark
Direction Middle Road, Right on Foxglove Drive, Left on Marigold, House on the left
Interior
Interior Features Ceiling Fan(s), Eat-in Kitchen, Bath in Primary Bedroom, Main Level Primary, Open Floorplan, Vaulted Ceiling(s)
Heating Forced Air
Cooling Central Air
Fireplace No
Appliance Dishwasher, Microwave, Oven, Range, Refrigerator
Exterior
Exterior Feature Deck, Fence, Paved Driveway, Porch
Parking Features Detached, Garage
Garage Spaces 1.0
Garage Description 1.0
Fence Yard Fenced
Utilities Available Water Available
Water Access Desc Connected,Not Connected,Public
Roof Type Shingle
Porch Covered, Deck, Porch
Building
Entry Level One
Sewer Public Sewer, Septic Tank
Water Connected, Not Connected, Public
Architectural Style One Story
Level or Stories One
Additional Building Garage(s)
New Construction No
Construction Status Resale
Others
Tax ID 20000820600
Acceptable Financing Cash, Conventional, FHA, VA Loan
Listing Terms Cash, Conventional, FHA, VA Loan
Financing Cash
Read Less
Bought with Schuler Bauer Real Estate Services ERA Powered (N




