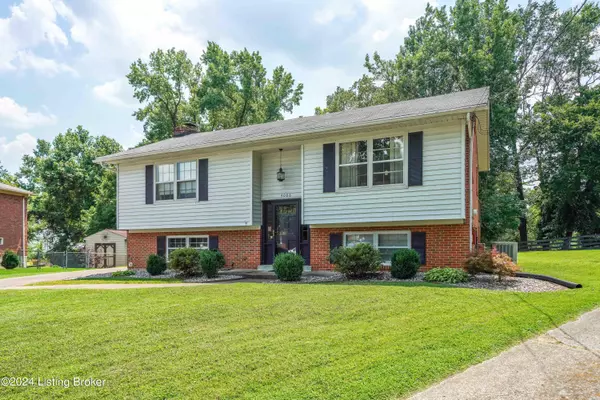For more information regarding the value of a property, please contact us for a free consultation.
4006 Iron Horse WAY Louisville, KY 40272
Want to know what your home might be worth? Contact us for a FREE valuation!

Our team is ready to help you sell your home for the highest possible price ASAP
Key Details
Sold Price $274,900
Property Type Single Family Home
Sub Type Single Family Residence
Listing Status Sold
Purchase Type For Sale
Square Footage 2,208 sqft
Price per Sqft $124
Subdivision Twilight Village
MLS Listing ID 1665589
Sold Date 08/30/24
Bedrooms 3
Full Baths 2
HOA Y/N No
Abv Grd Liv Area 1,104
Originating Board Metro Search (Greater Louisville Association of REALTORS®)
Year Built 1965
Lot Size 10,454 Sqft
Acres 0.24
Property Description
Introducing 4006 Iron Horse Way, nestled in the heart of Prairie Village on a cul-de-sac. This beautiful home totals over 2200 finished living sqft- offer an upper level with stunning hardwood floors & fresh paint throughout. The freshly painted kitchen cabinets and spacious island make it perfect for entertaining. The primary bedroom, located on the upper level, is generously sized, accompanied by another bedroom and a fully remodeled bathroom with a tiled walk-in shower. The lower level offers a 3rd bedroom, an additional bonus room that can serve as a 4th bedroom or office, and a large family room with a cozy fireplace leading to the fully fenced backyard. A 2nd full bathroom and a convenient laundry room with extra storage complete the basement. The property also boasts a detached garage and backs up to private property, providing a sense of tranquility. Don't miss out on this fantastic home!
Location
State KY
County Jefferson
Direction VALLEY STATION ROAD TO MOONLIGHT WAY, RIGHT ON TO HEAVENLY WAY, RIGHT ONTO STREET/ COURT, HOUSE STRAIGHT.
Rooms
Basement Walkout Finished
Interior
Heating Natural Gas
Cooling Central Air
Fireplaces Number 1
Fireplace Yes
Exterior
Exterior Feature Deck
Parking Features Detached, Driveway
Garage Spaces 2.0
View Y/N No
Roof Type Shingle
Garage Yes
Building
Lot Description Cul De Sac, DeadEnd
Story 2
Foundation Poured Concrete
Structure Type Brick,Vinyl Siding
Schools
School District Jefferson
Read Less

Copyright 2025 Metro Search, Inc.




