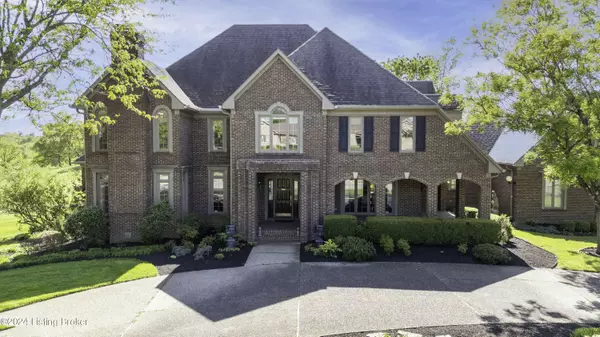For more information regarding the value of a property, please contact us for a free consultation.
8507 Westover Dr Prospect, KY 40059
Want to know what your home might be worth? Contact us for a FREE valuation!

Our team is ready to help you sell your home for the highest possible price ASAP
Key Details
Sold Price $850,000
Property Type Single Family Home
Sub Type Single Family Residence
Listing Status Sold
Purchase Type For Sale
Square Footage 7,269 sqft
Price per Sqft $116
Subdivision Estates Of Hunting Creek
MLS Listing ID 1661244
Sold Date 09/06/24
Bedrooms 4
Full Baths 4
Half Baths 2
HOA Y/N Yes
Abv Grd Liv Area 5,014
Originating Board Metro Search (Greater Louisville Association of REALTORS®)
Year Built 1989
Lot Size 7,840 Sqft
Acres 0.18
Property Description
BACK ON THE MARKET -BUYER FINANCING REASONS. NOW IS YOUR CHANCE !! Welcome to the Estates of Hunting Creek! 8507 Westover is one of the original Home-a-Rama homes, architecturally designed and custom built in 1989 for the existing owner. GOLF COURSE LOT Located on the HCC Signature HOLE #7 Par 3. Design is one of a kind for the area. Floorplan the home was design with the views with a focus on the views and spacious rooms. Executive brick two-story , floor to ceiling windows . Wrapped in porches and decks With multiple entrances to each. Enjoy your wraparound brick front porch. HOME has front East exposure and a WESTERN sunset every evening circular driveway, 3 car garage and finished walkout lower level. 7,809 Total SqFt . 3 staircases, 4 fireplaces, 5-6 BDR , 4 full BA and 2 1/2 SELLER DISCLOSURES UPDATES ARE ON HOLD PER SELLER.
SEE PHOTOS. ASK FOR HCC MEMBERSHIP
Inviting entry foyer complimented with an unconventional living room study with a sitting area and fireplace plus custom built in cabinets wrap a signature wall. The foyer invites you into a cathedral ceiling Great Room. Kitchen, open to a large dining area All leading to the deck walking down to the enclosed patio. First floor mudroom/laundry with private entrance to the rear porch. BASEMENT: Walkout lower level with a 2nd family area with a wet bar, Fireplace , 2 flex rooms for crafts and a playroom,, sunroom and an en suite bath that leads the sunporch all leading out to an enclosed patio. SECOND FLOOR: primary bedroom suite and 3 bedrooms , 2 full baths.
DETAILS: GREAT ROOM & KITCHEN connected by a wet bar and second floor has an open bridge two furnaces. KITCHEN: Center Island custom built-ins Corian finish picture window over the sink home has hardwood floors throughout the first floor, black and white entry foyer carpet on the second floor talon carpet on the first floor landscape beds edged in brick, traditional window, molding and dental work inside and out irrigation central vacuum system. GARAGE has rear entry space for three cars and a golf cart
2 gas furnaces. The large footprint provides each room with a gracious style, ample walk-in closets, 8-9-22' ceilings 8507 Westover Drive awaits your personal touch disclosed awaiting decision on tornado insurance claim. Don't miss this opportunity to ENJOY a home of your dreams and the Estates of Hunting Creek on Signature golf course lot. Picture perfect opportunity for the City of Prospect. UPDATED SELLERS DISCLOSURES WITH STATE FARM CLAIM RESOLUTION .
POOL TABLE AND 2 FRONT URNS AND STATUE ALL TO CONVEY WITH THE PROPERTY
Location
State KY
County Jefferson
Direction Hwy 42 to Covered Bridge Road right on to Westover house on RT. OR HWY 42 to Hunting Creek Subdivision across from Sutherland, Right onto Hunting Creek Dr. Left at the round about to Westover drive. House toward Covered Bridge entrance on your left. GPS works.
Rooms
Basement Walkout Finished, Walkout Part Fin
Interior
Heating Electric, Natural Gas
Cooling Central Air
Fireplaces Number 4
Fireplace Yes
Exterior
Exterior Feature See Remarks, Patio, Porch, Deck
Parking Features 3 Car Carport, Attached, Entry Side, See Remarks, Driveway
Garage Spaces 3.0
Fence None, Partial, Wood
View Y/N No
Roof Type Shingle
Garage Yes
Building
Lot Description Covt/Restr, Golf Course, See Remarks
Story 2
Foundation Poured Concrete
Structure Type Sythentic Stucco,Wood Frame,Brk/Ven
Schools
School District Jefferson
Read Less

Copyright 2025 Metro Search, Inc.




